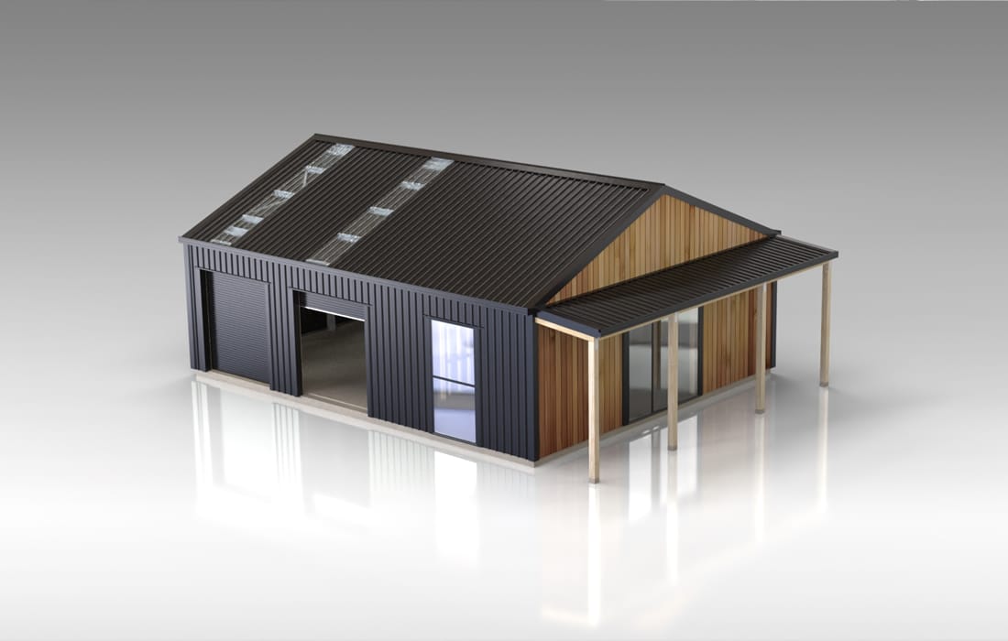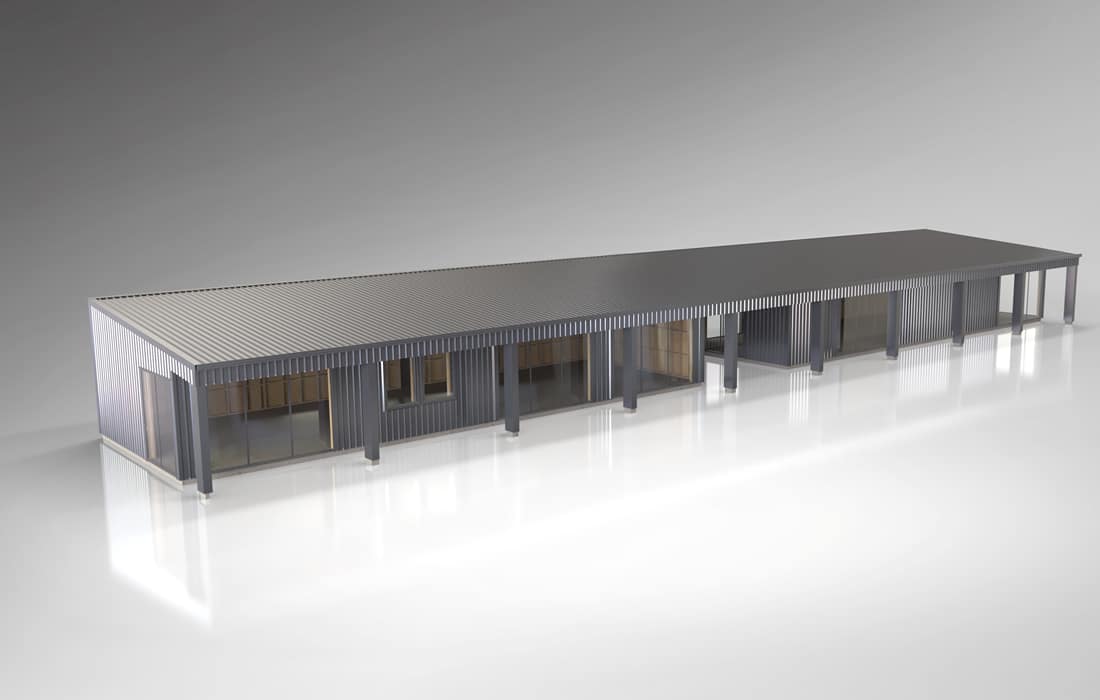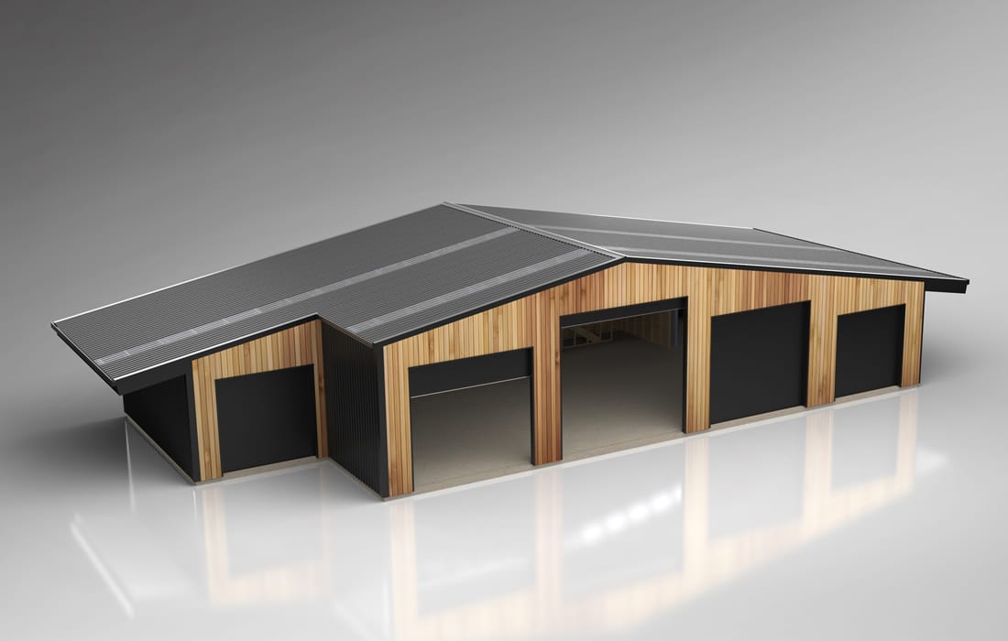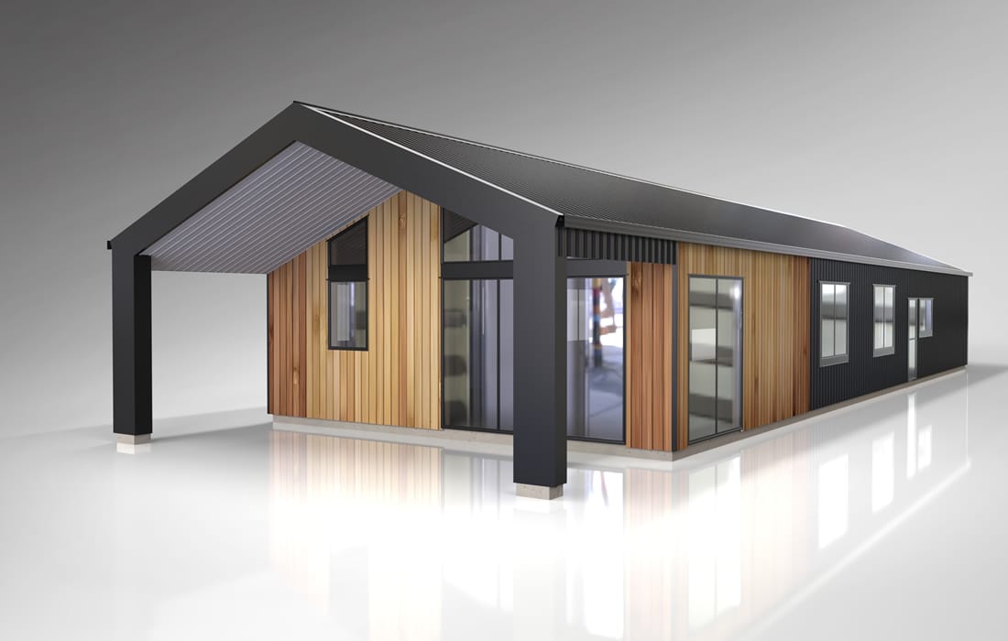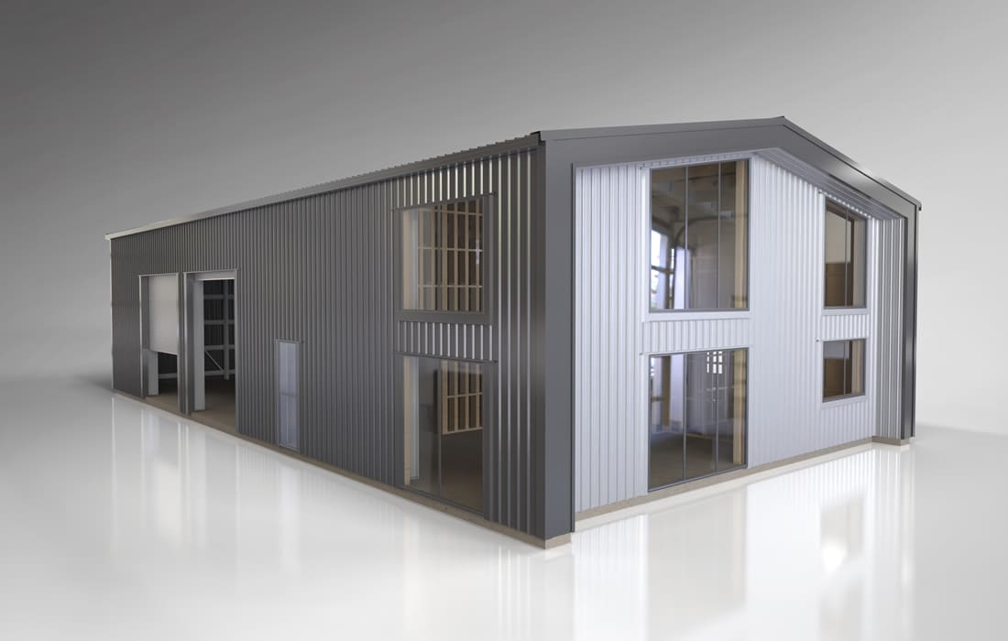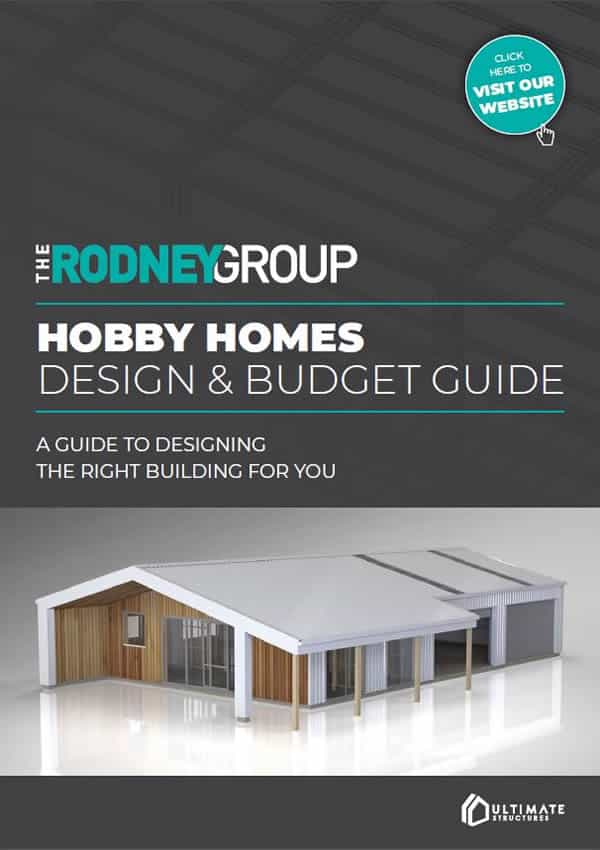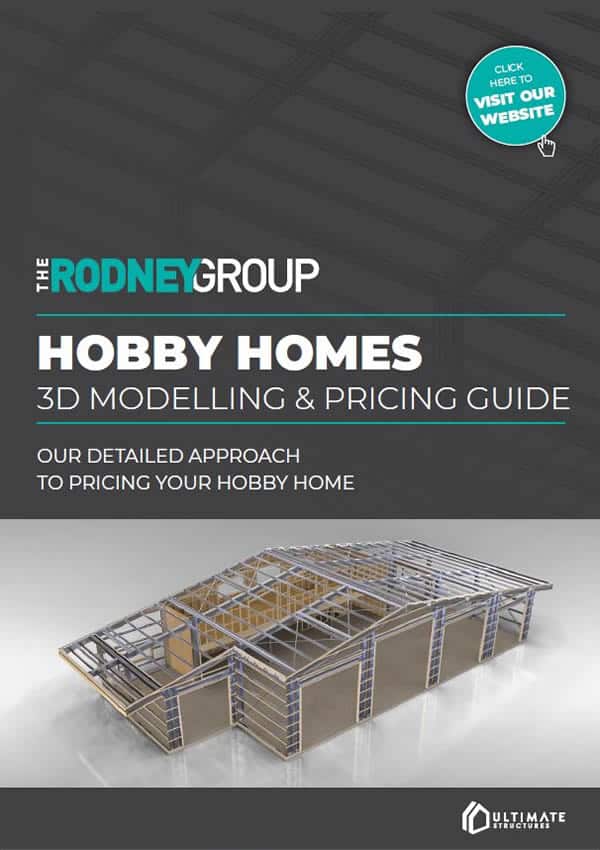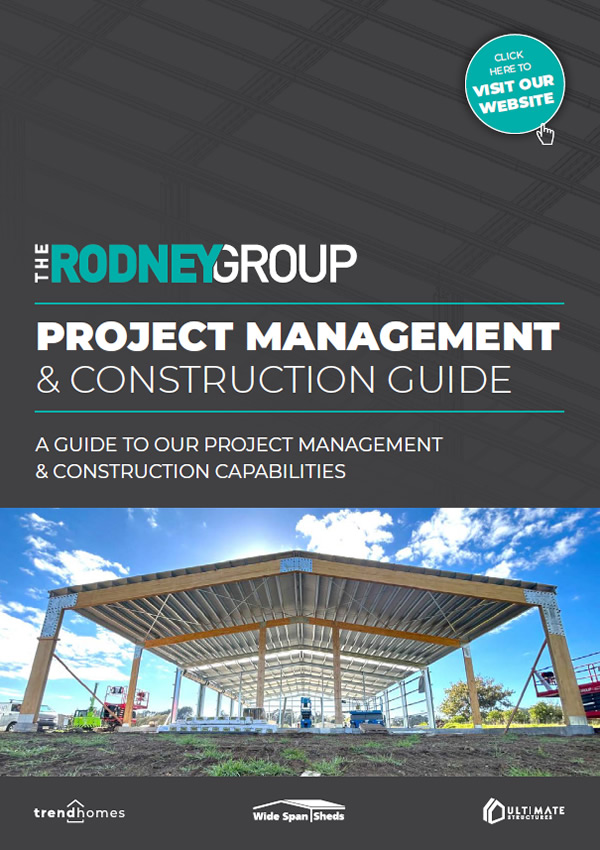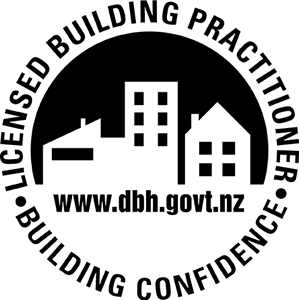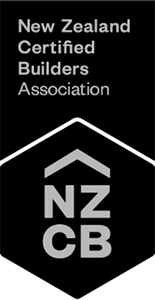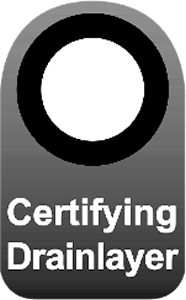Range
Hobby Homes

The Rodney Group is a licensed distributor of Ultimate Structures, who designs and engineers 3D models and architectural building structures. Ultimate Structures’ innovative system caters to a broad spectrum of design possibilities, from unique homes and minor dwellings to large industrial buildings.

All Hobby Homes can be custom designed to suit your exact specifications. From a Traditional Gable to Mono Pitch, American Style Barns, and more bespoke designs - we offer a wide variety of shapes and styles, custom designed to accommodate your requirements while offering style and sophistication.
Ultimate Hobby
Minor Dwelling With Twin Double Garages & Storage Mezzanine
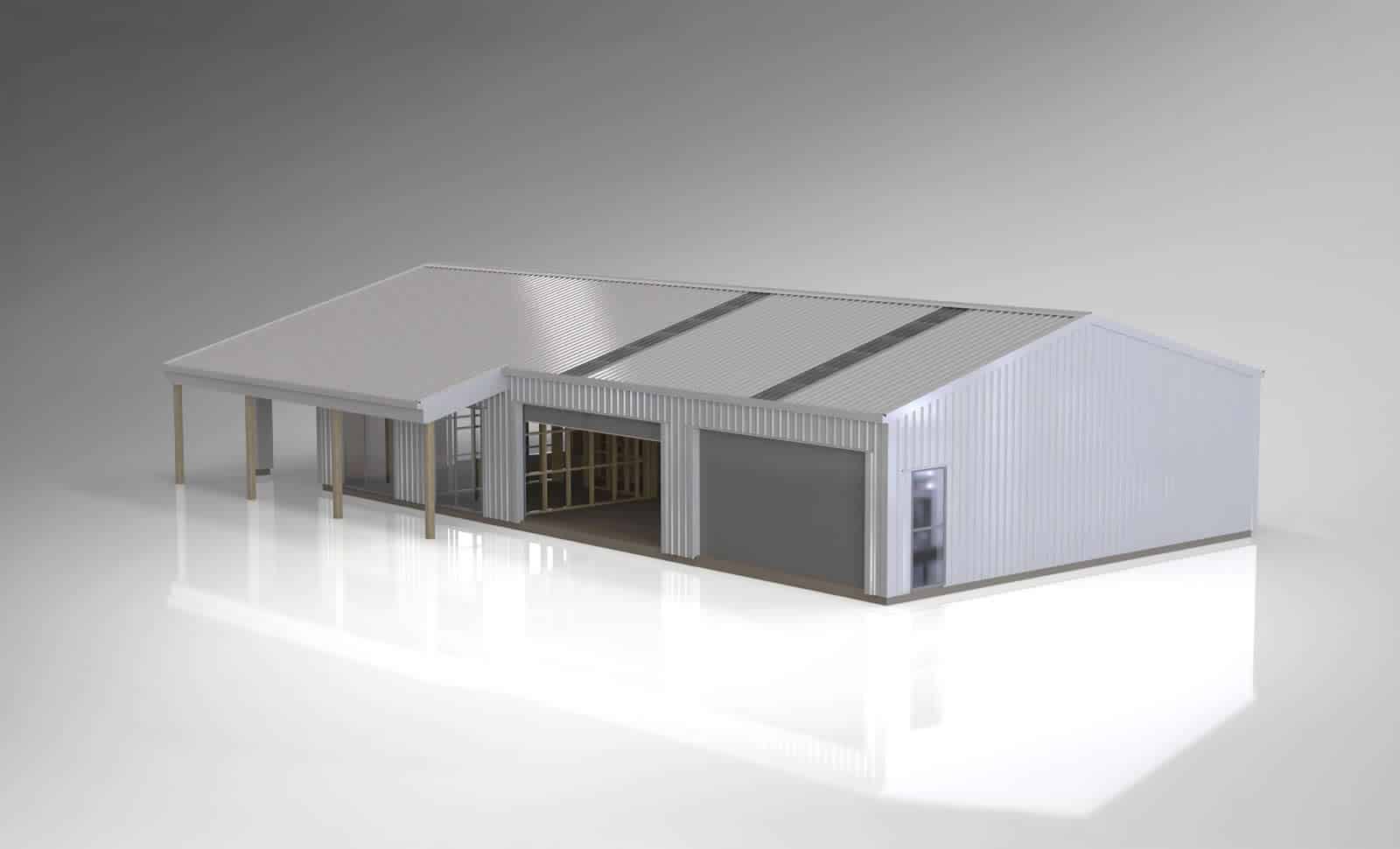

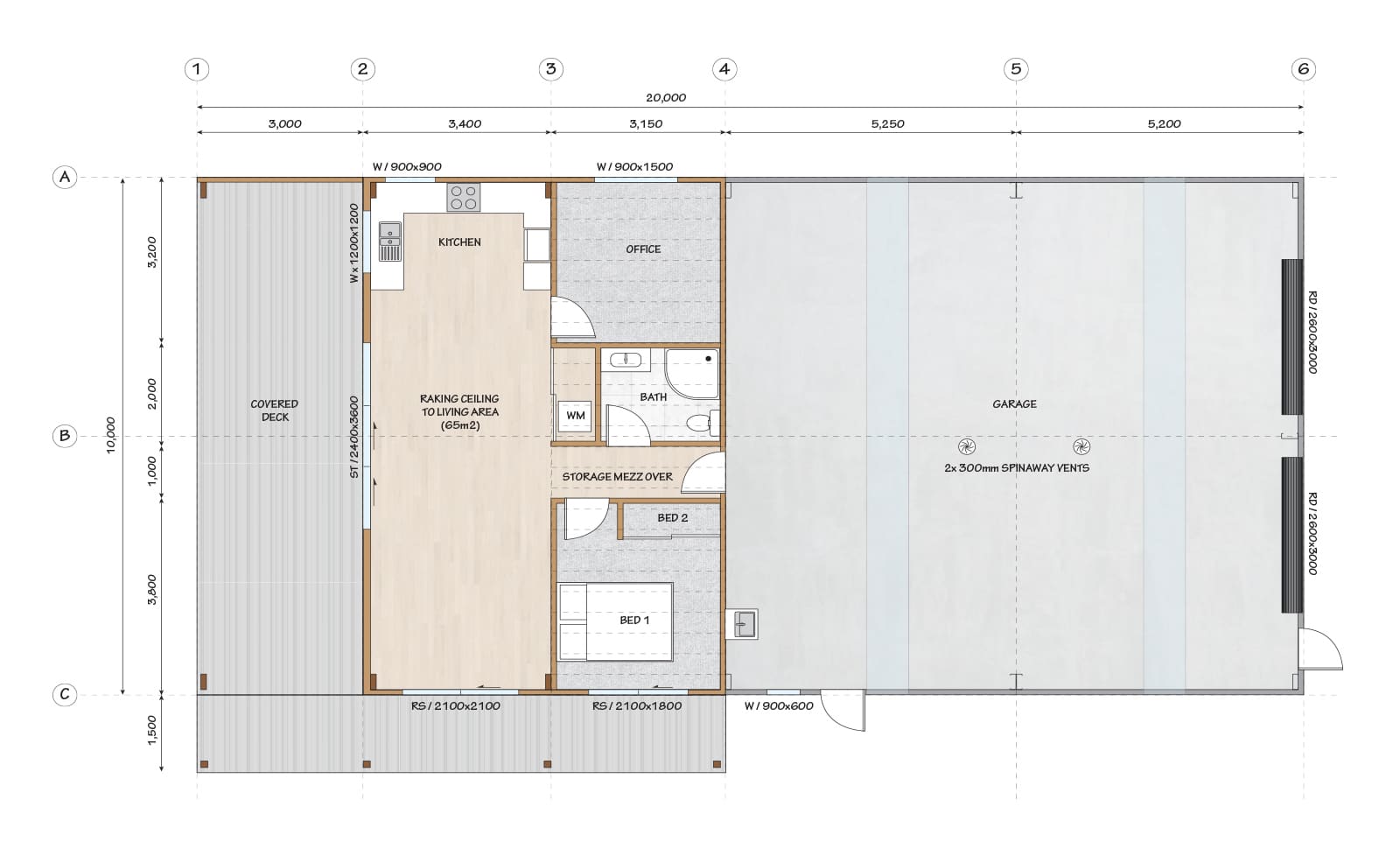
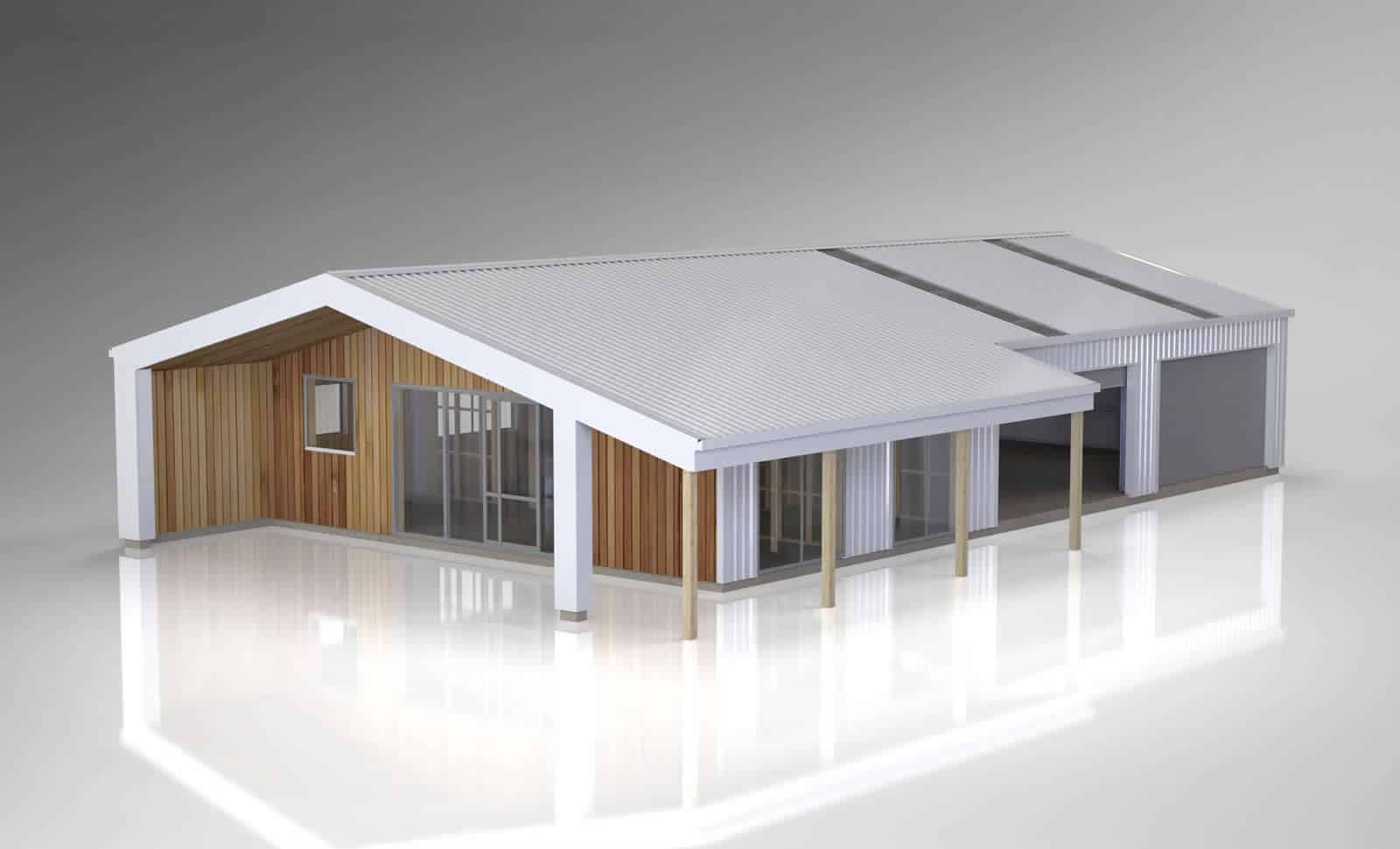
Ultimate Hobby
Minor Dwelling With Twin Double Garages & Storage Mezzanine
SPAN 10m
LENGTH 20m
KNEE HEIGHT 3m
PITCH 15°
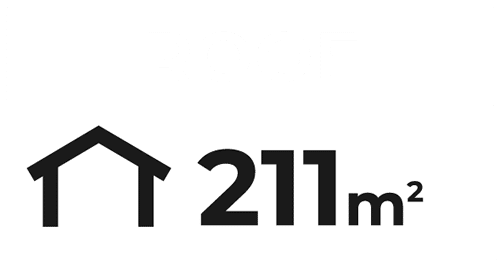
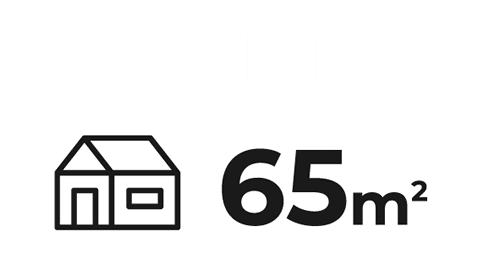
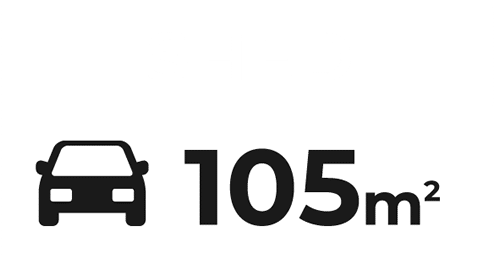
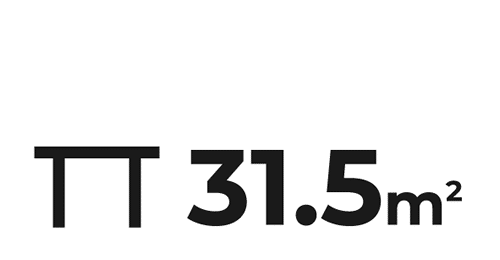





Ultimate Workshop
Dual Level Office / Living With 5 Bay Shed / Workshop
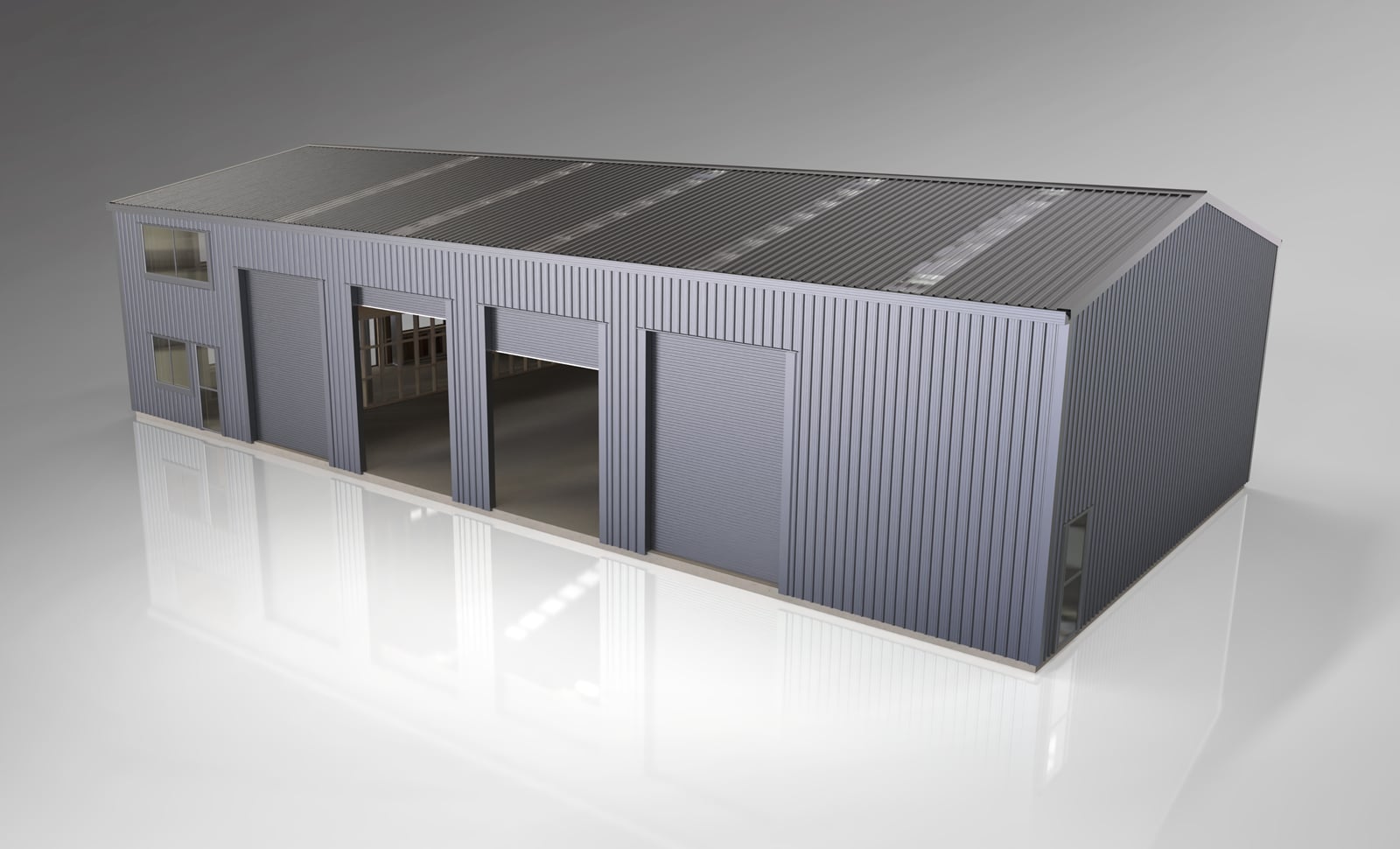
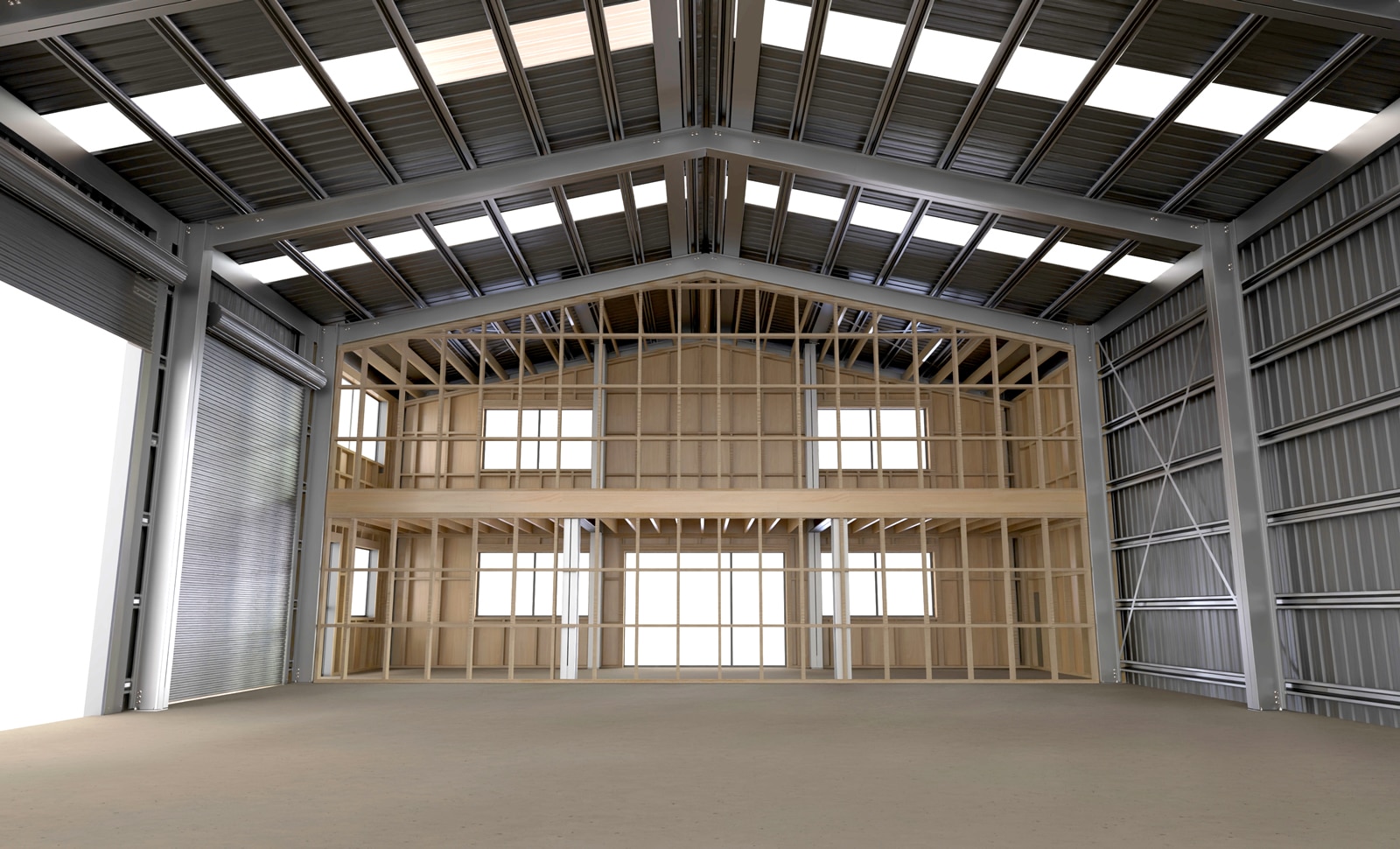
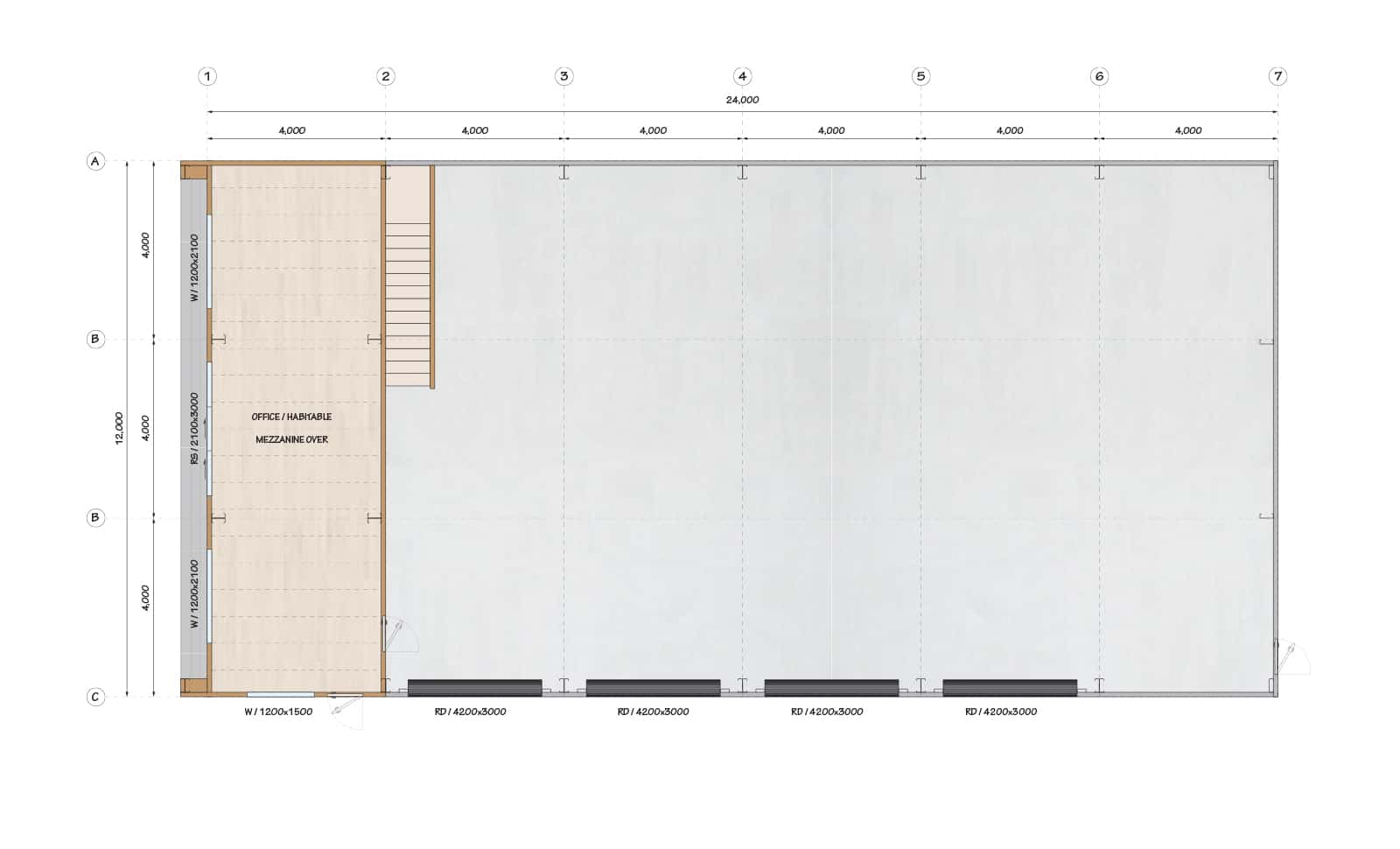
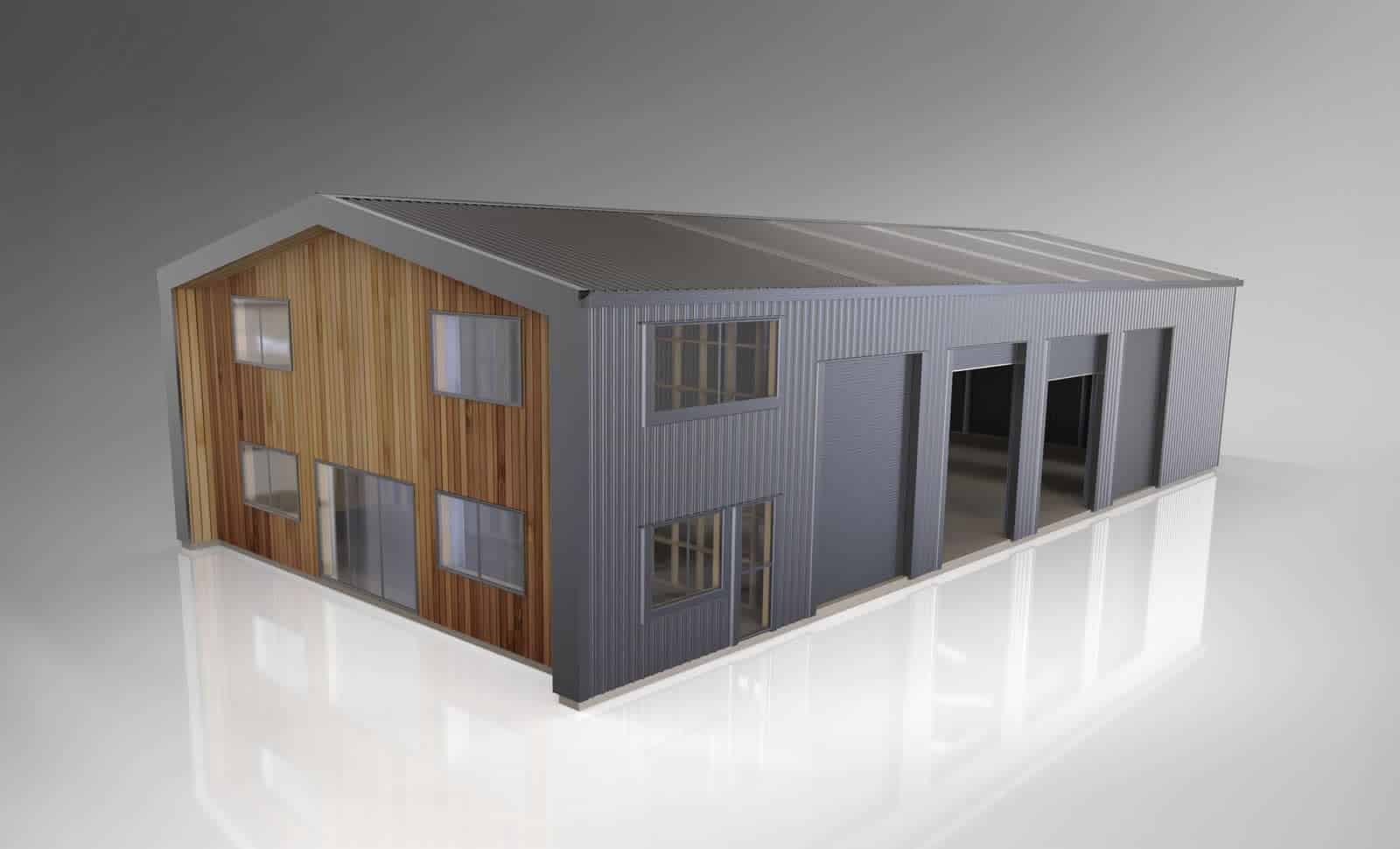
Ultimate Workshop
Dual Level Office / Living With 5 Bay Shed / Workshop
SPAN 12m
LENGTH 24m
KNEE HEIGHT 5.3m
PITCH 12°
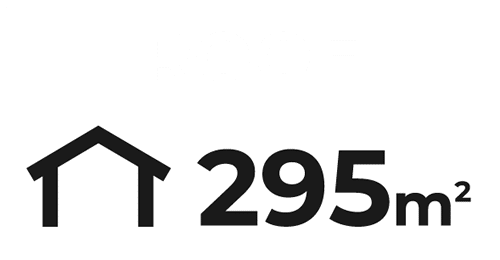
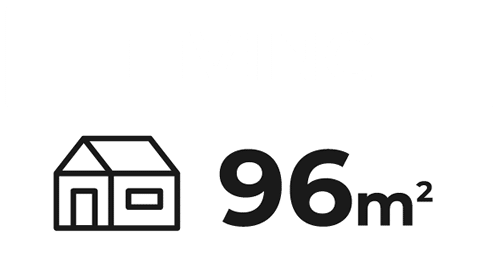
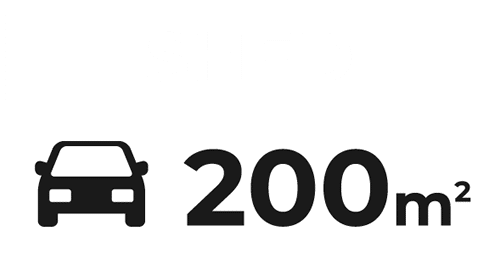
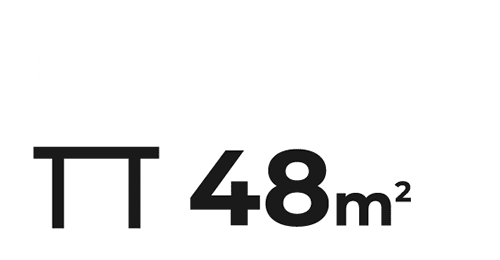





Ultimate Studio
1 Bay Studio With Double Garage / Workshop and Canopy
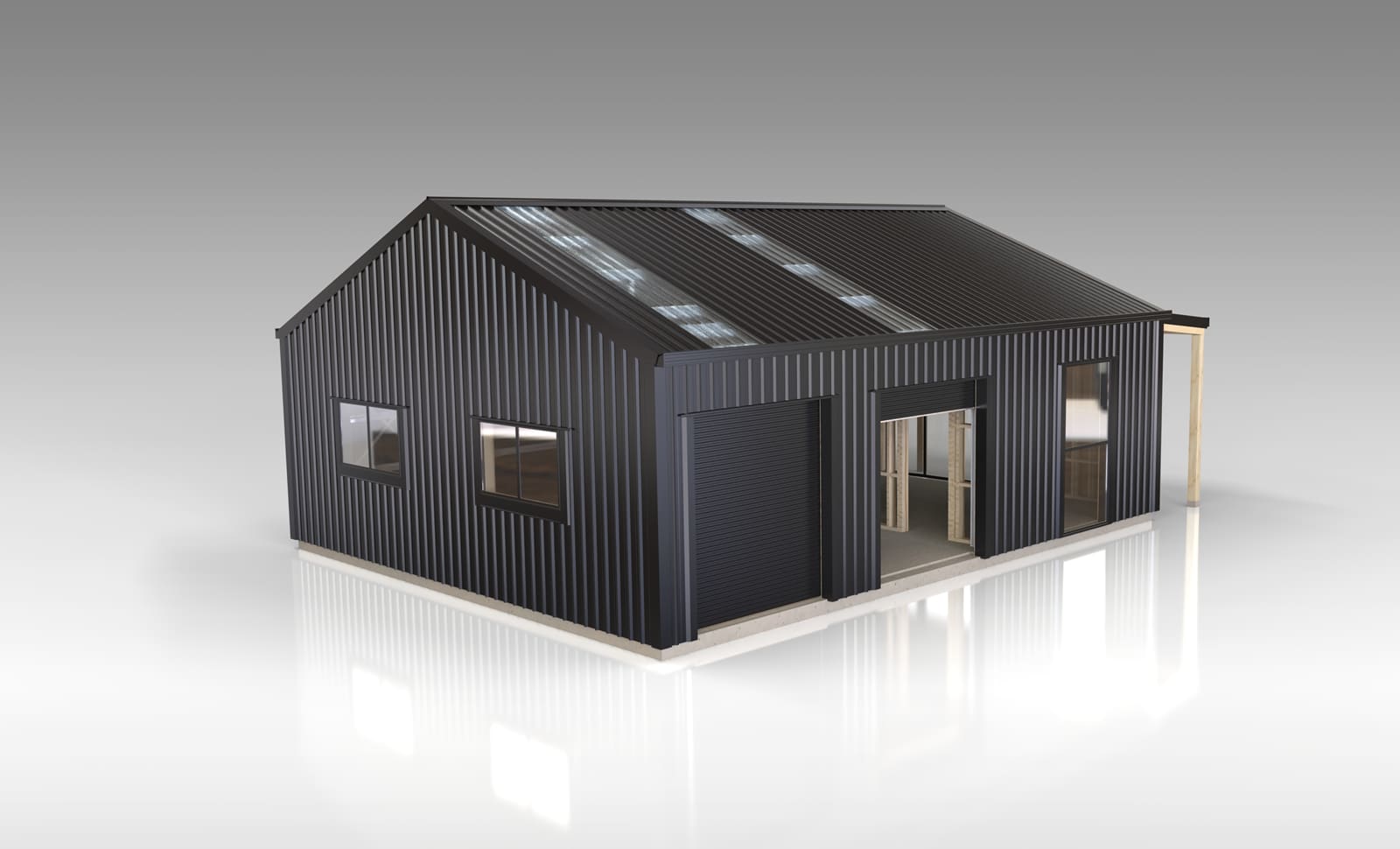
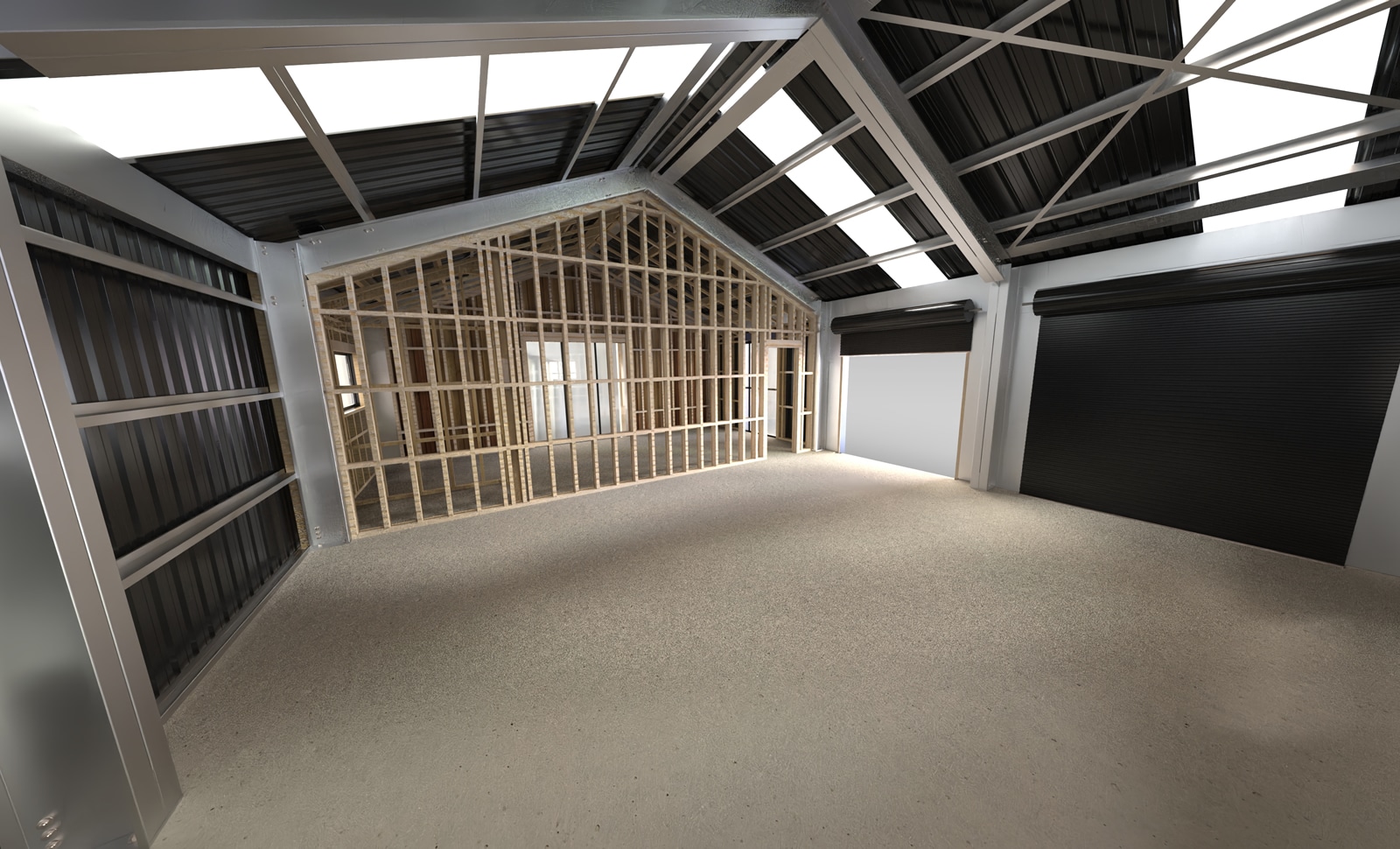
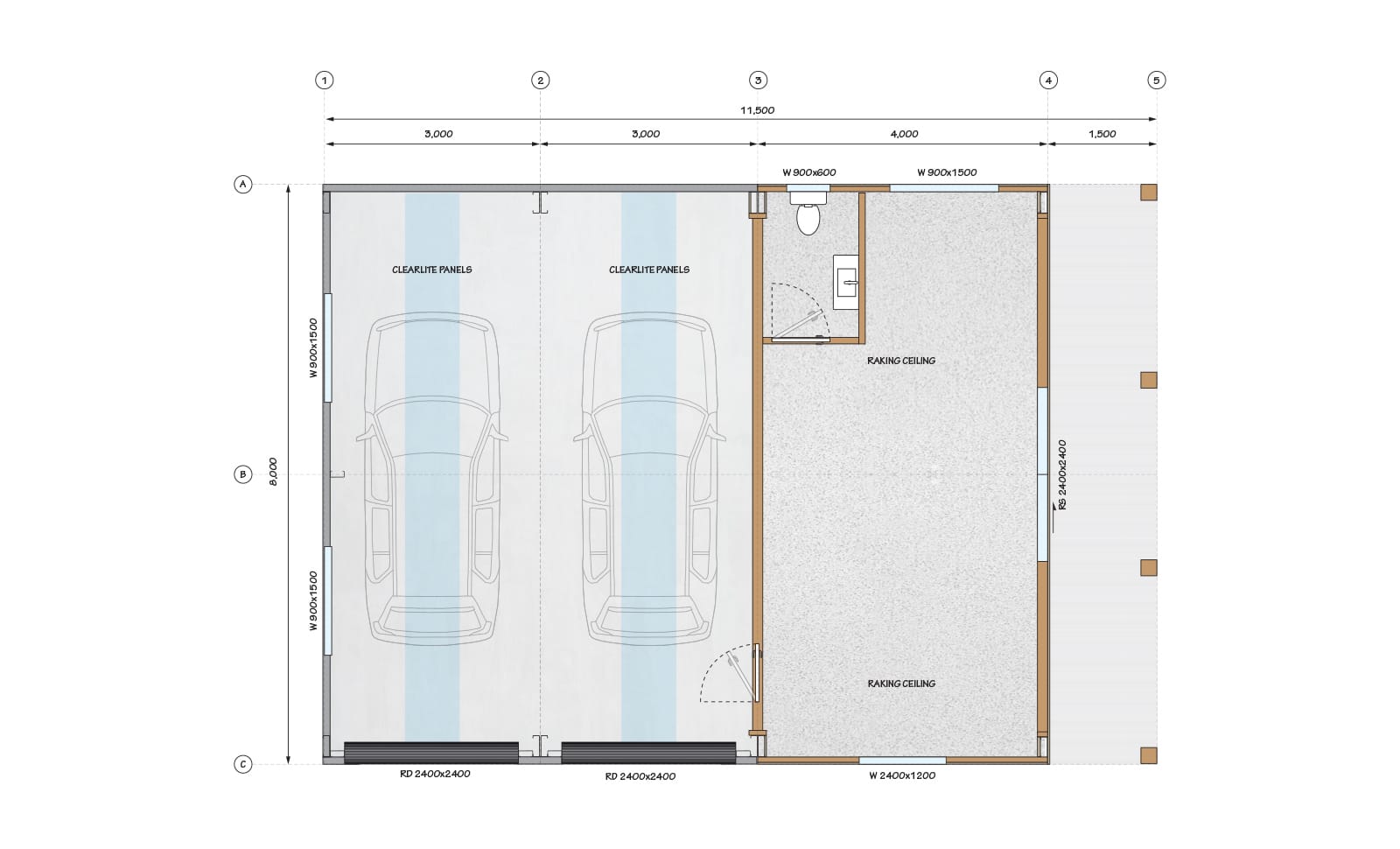
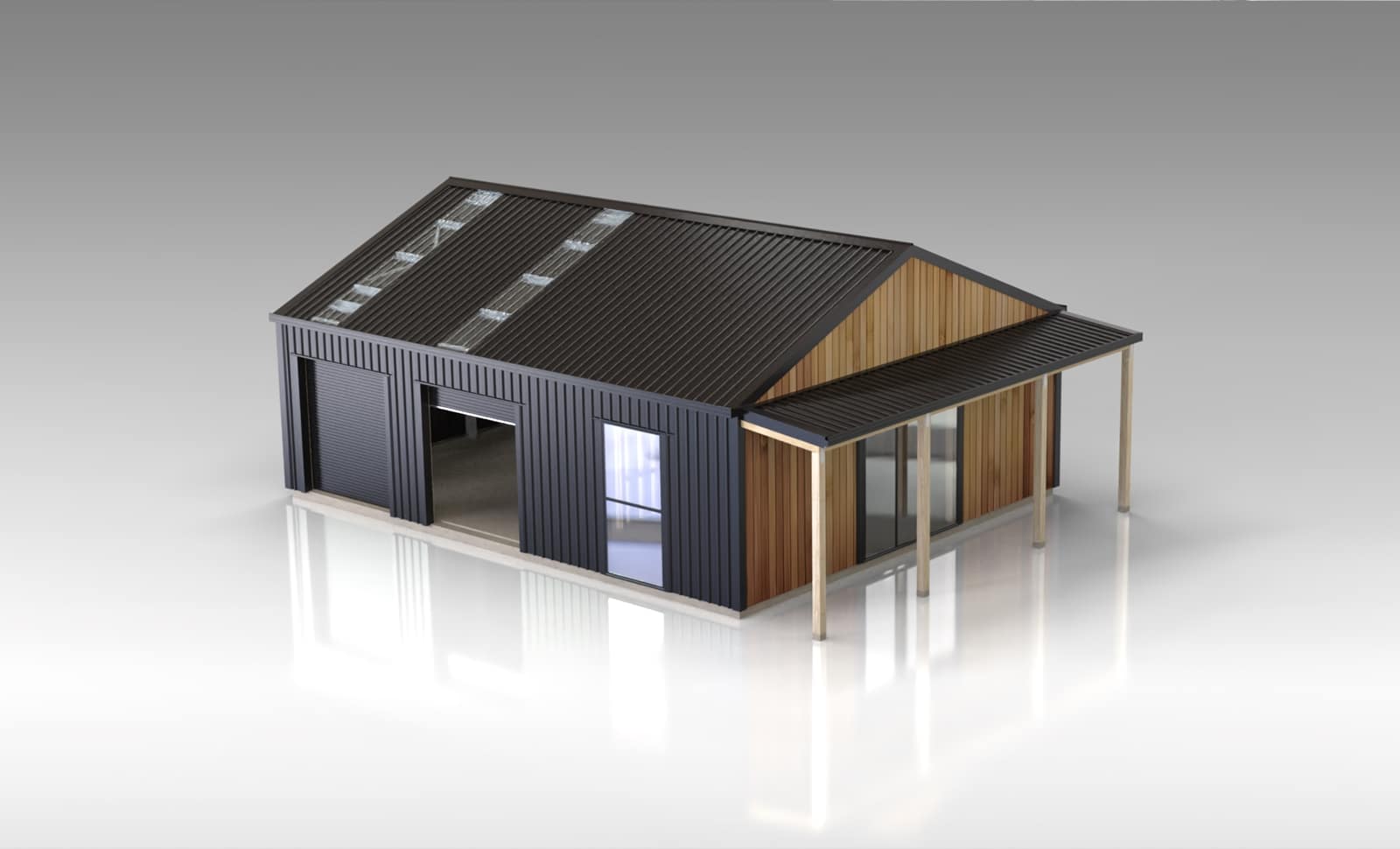
Ultimate Studio
1 Bay Studio With Double Garage / Workshop and Canopy
SPAN 8m
LENGTH 11.5m
KNEE HEIGHT 3m
PITCH 22.5°
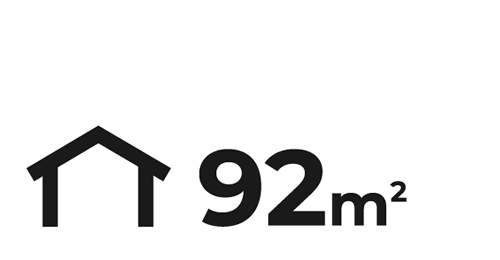
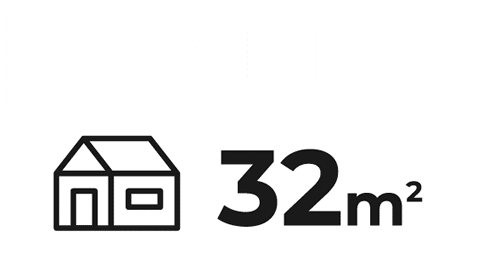
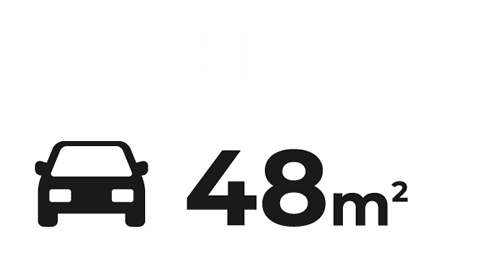





Ultimate Horizon
3 Bedroom House With Full Length Canopy
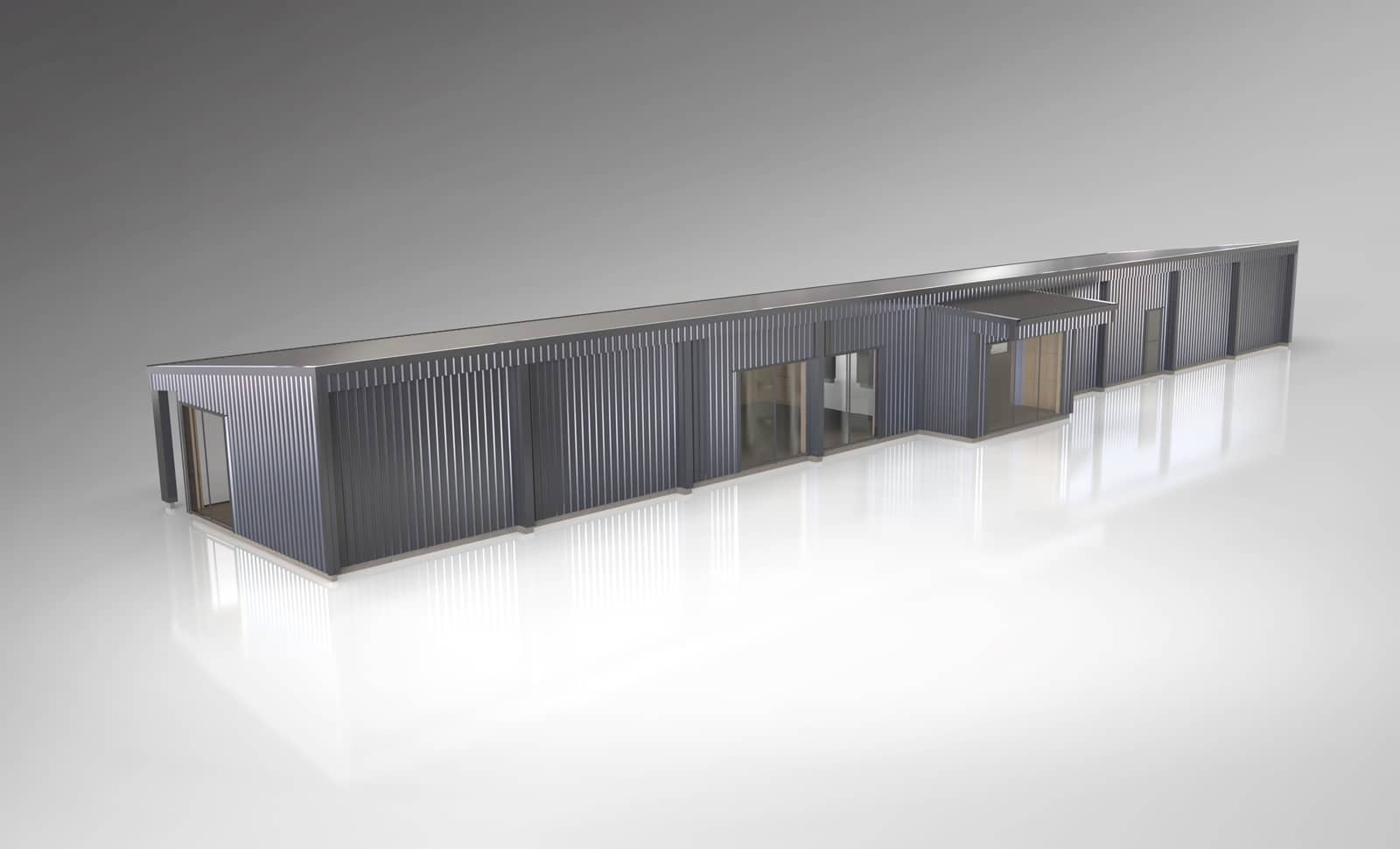
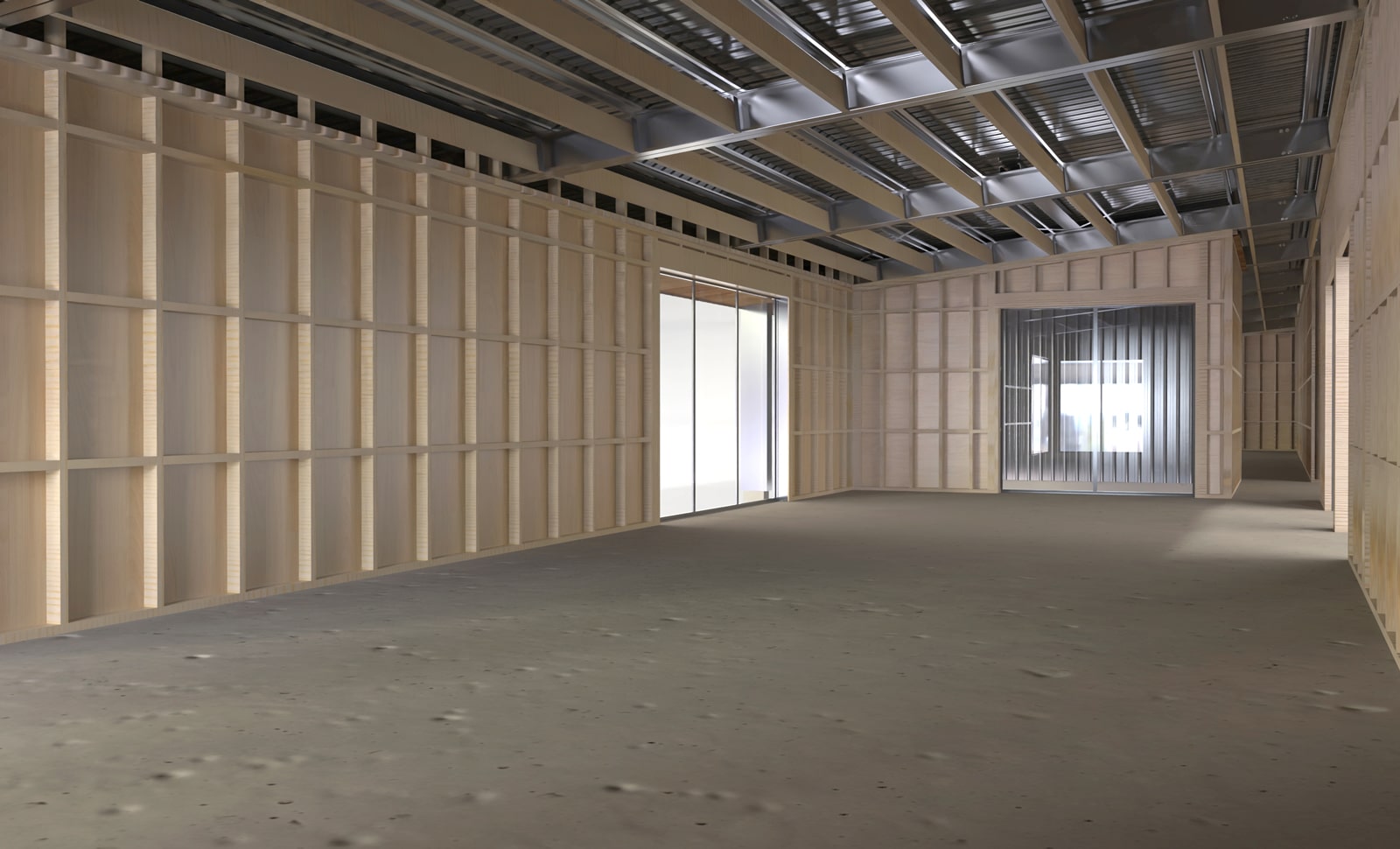
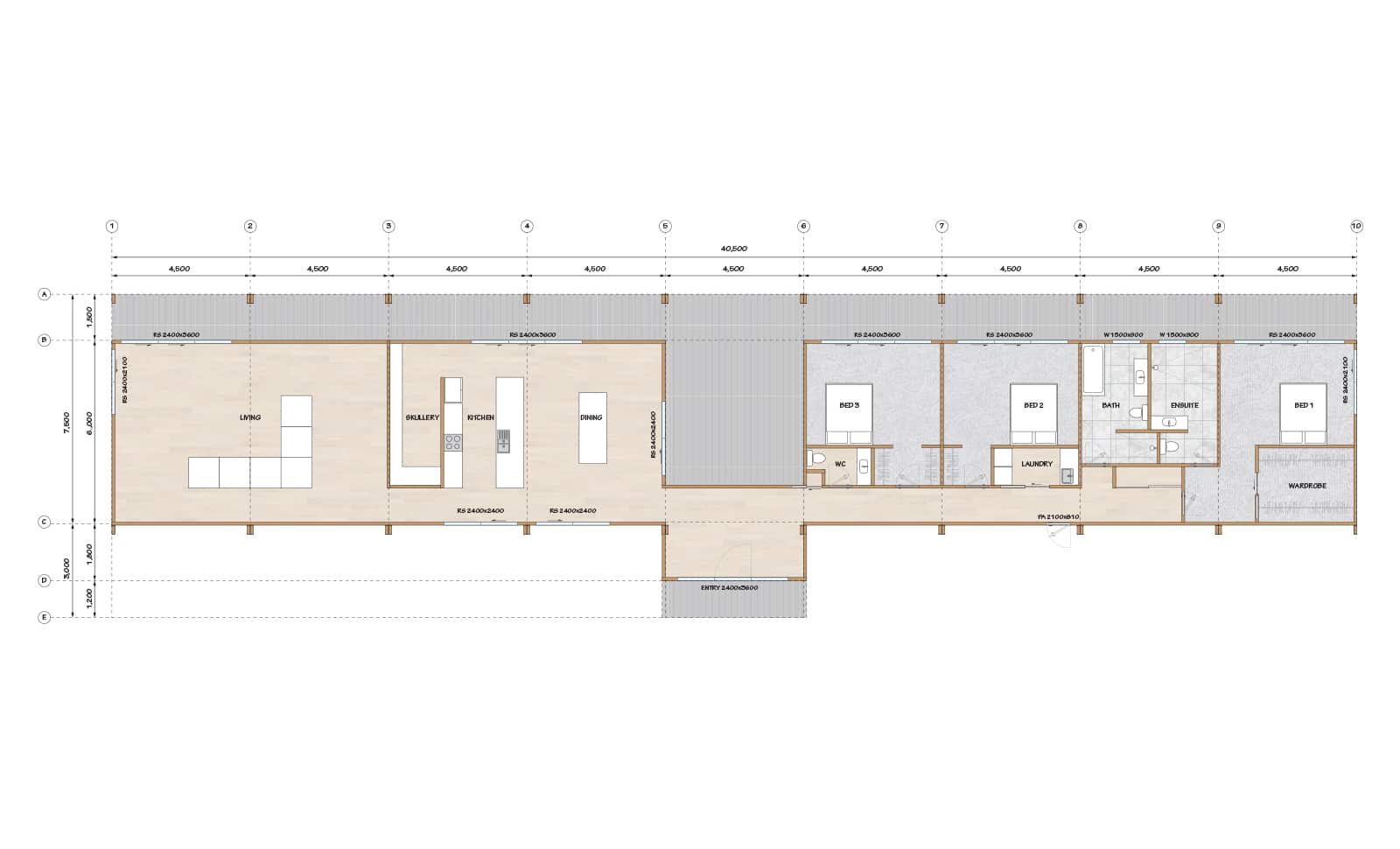
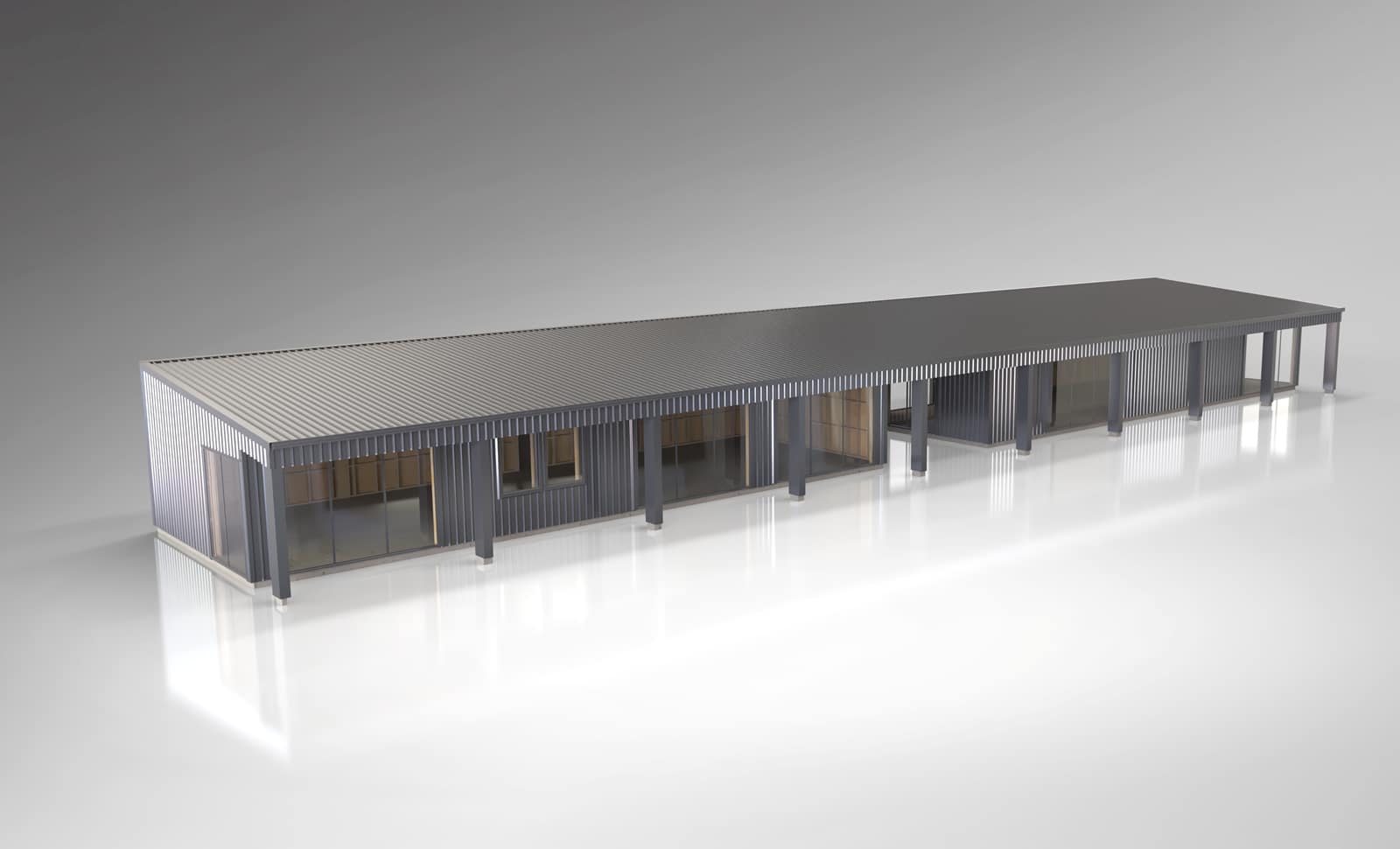
Ultimate Horizon
3 Bedroom House With Full Length Canopy
SPAN 7.5m
LENGTH 40.5m
KNEE HEIGHT 3m
PITCH 6°
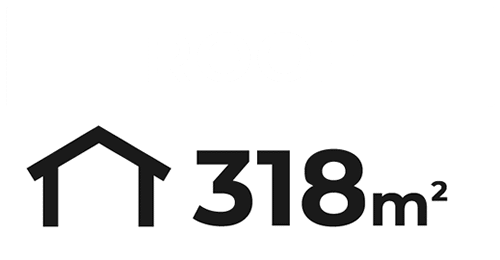
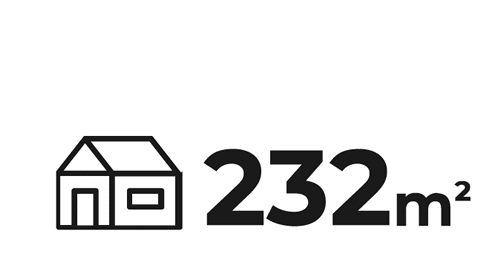





Ultimate Atrium
5 Bay Impliment Shed With Mezzanine
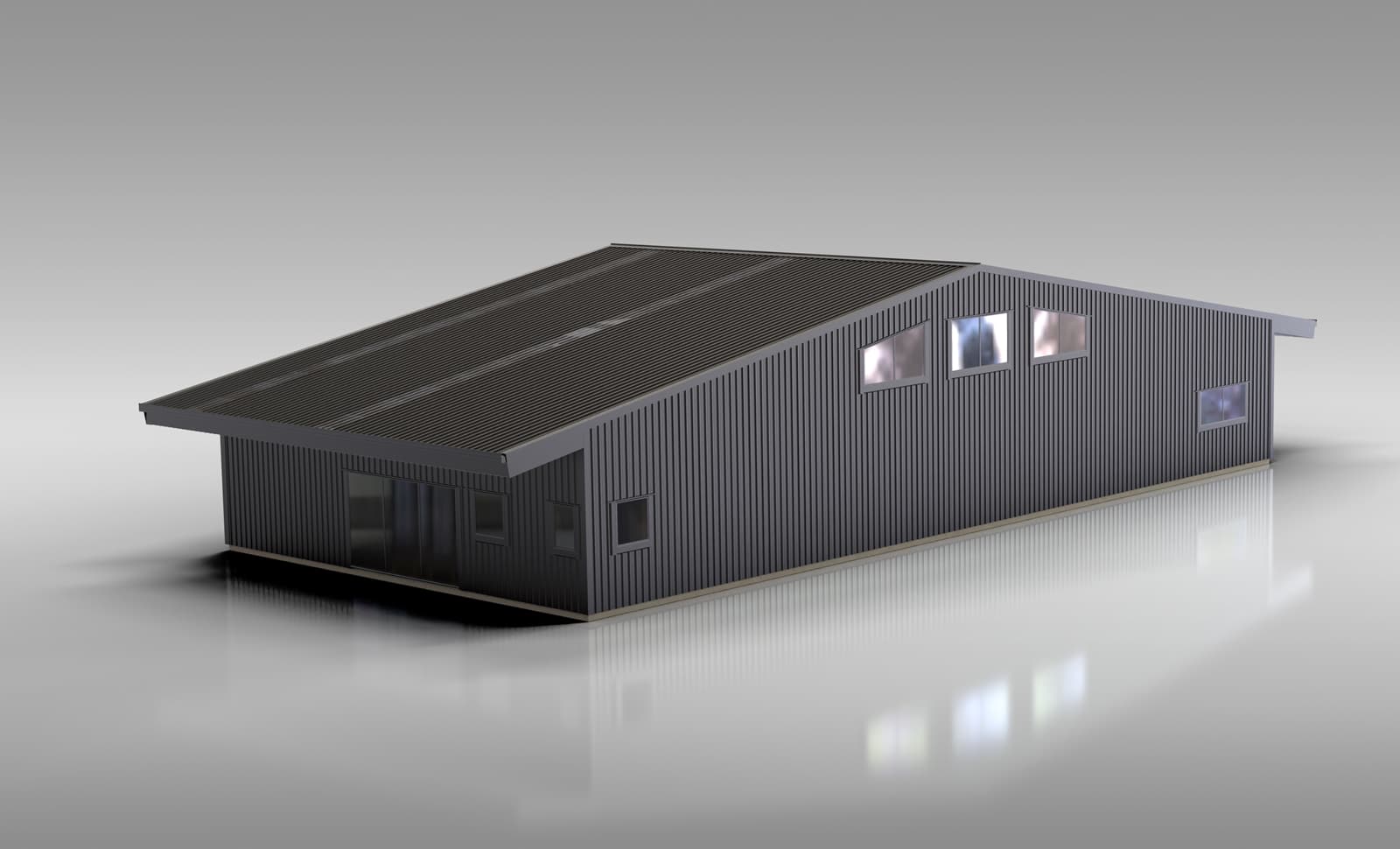
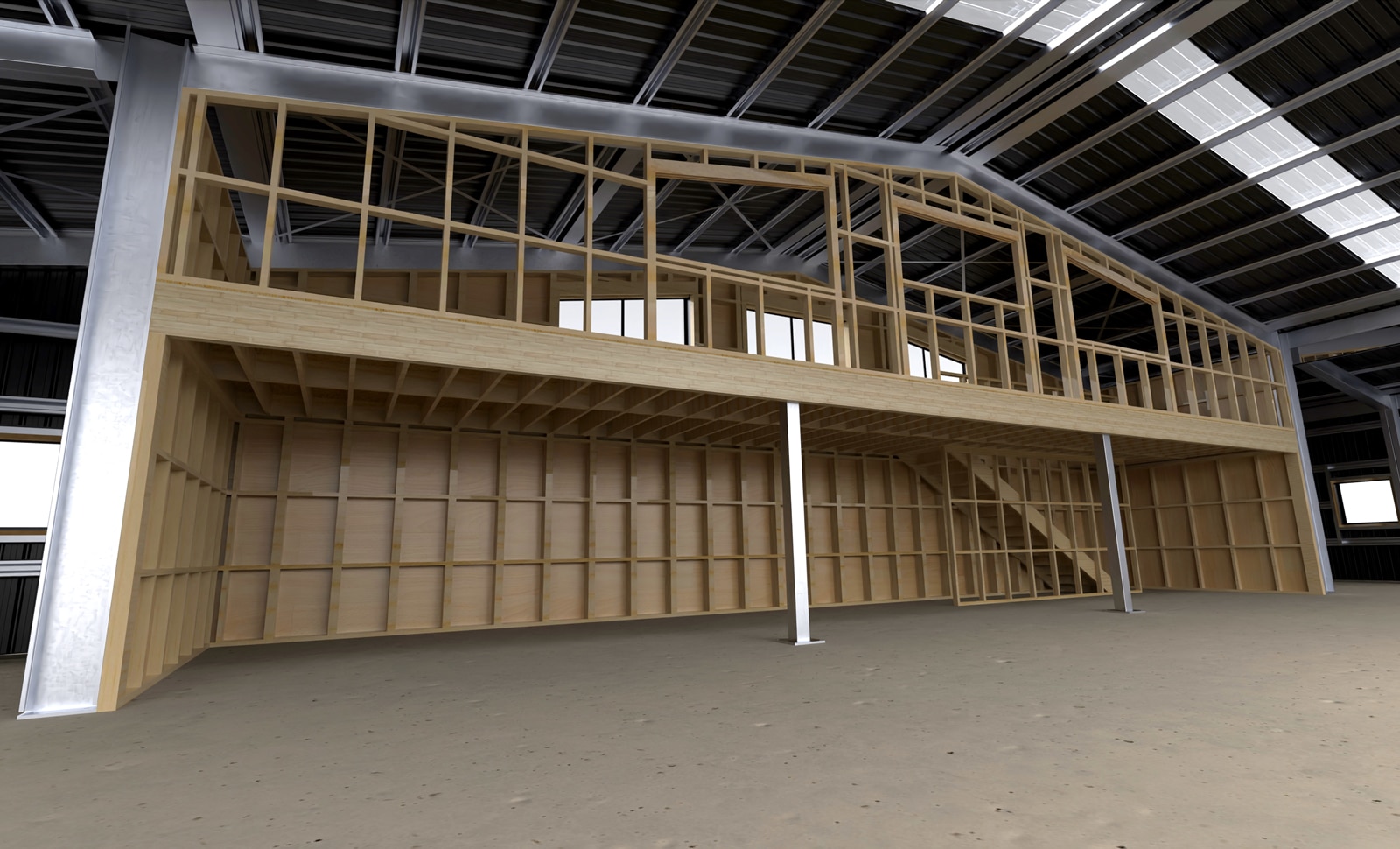
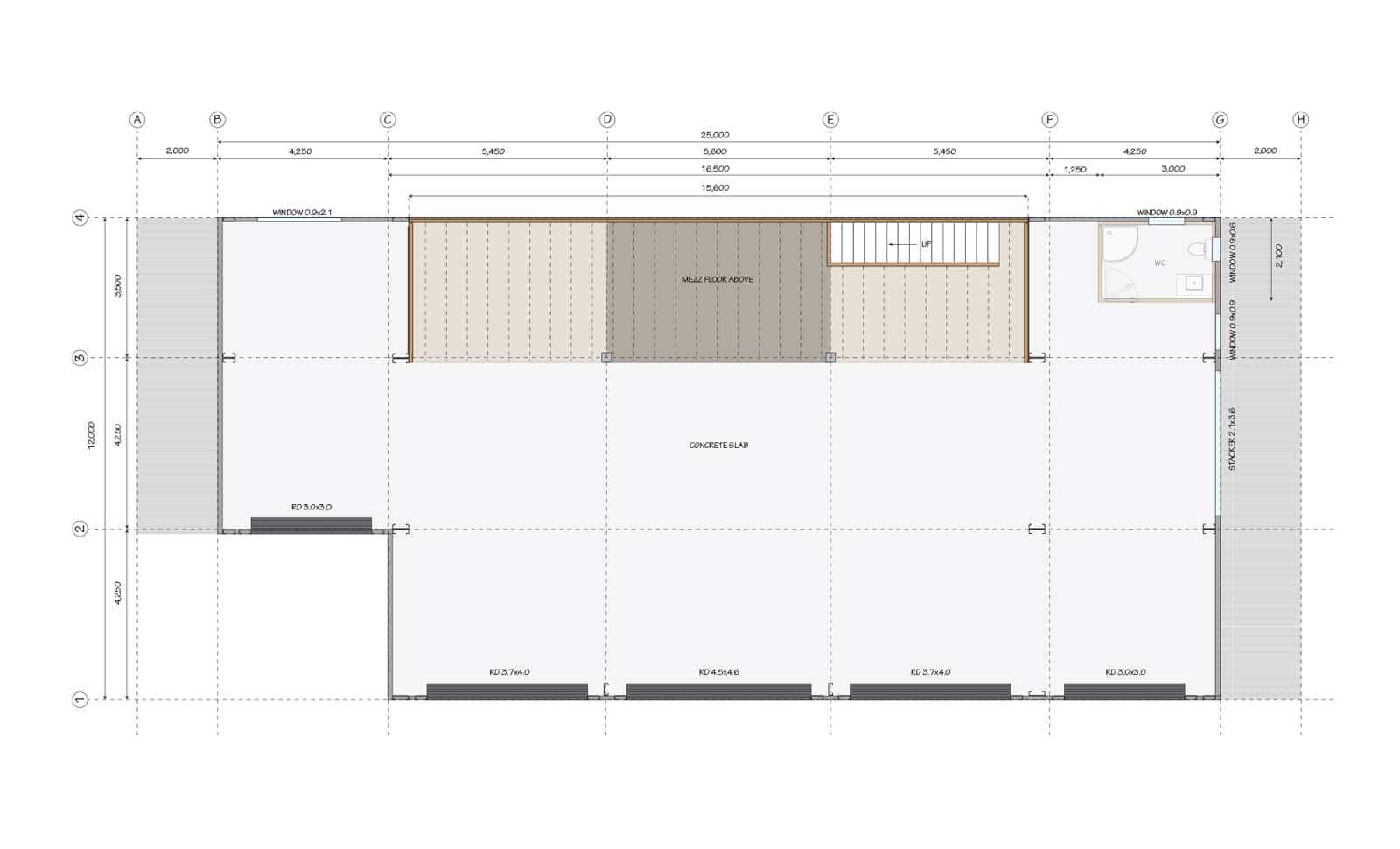
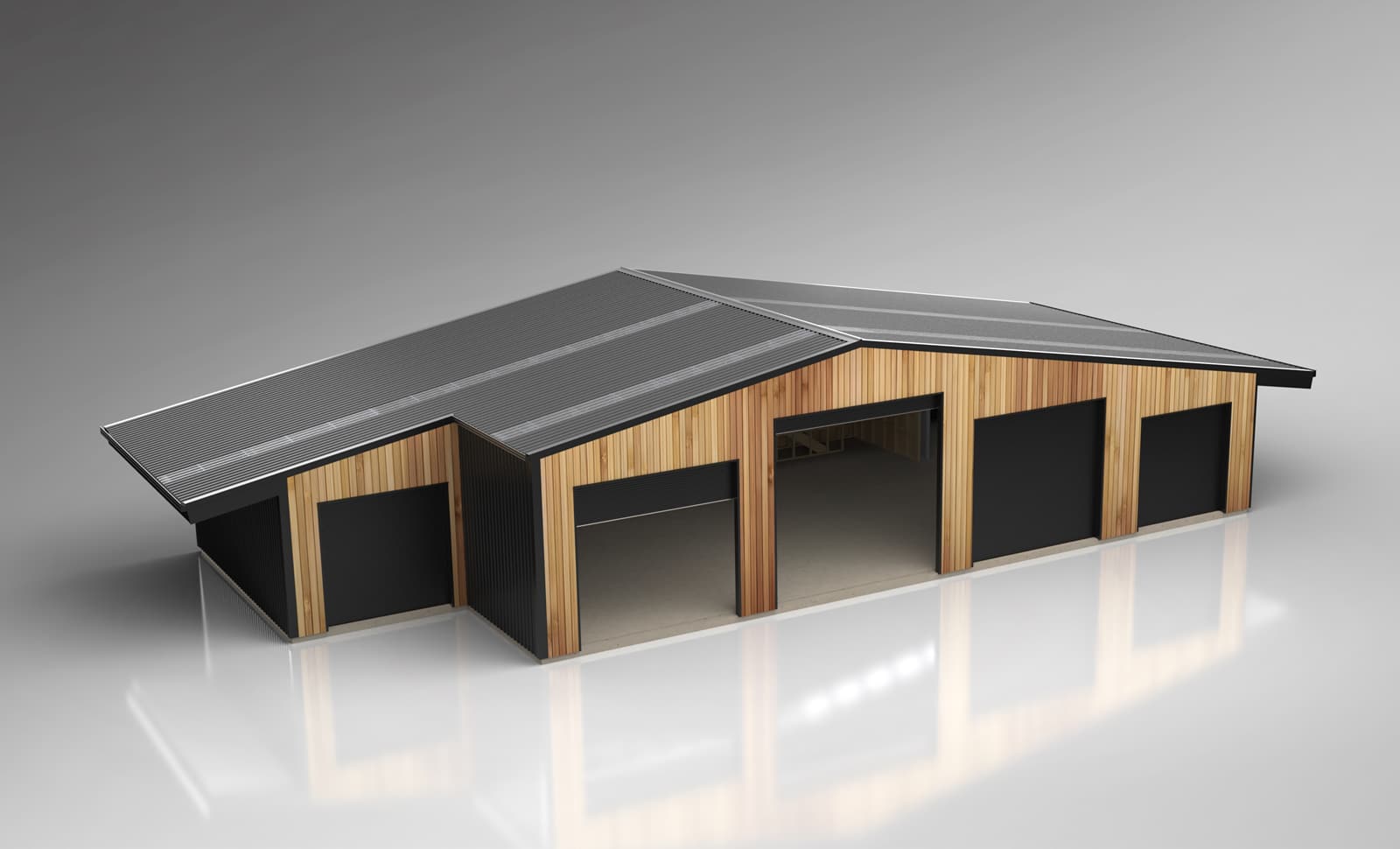
Ultimate Atrium
5 Bay Impliment Shed With Mezzanine
SPAN 25m
LENGTH 12m
KNEE HEIGHT 3.8m
PITCH 10°
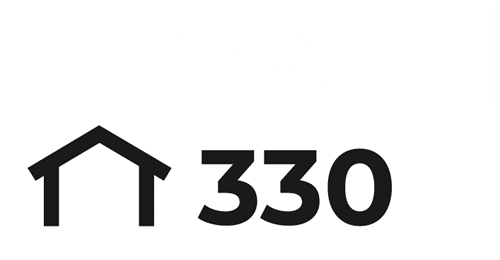
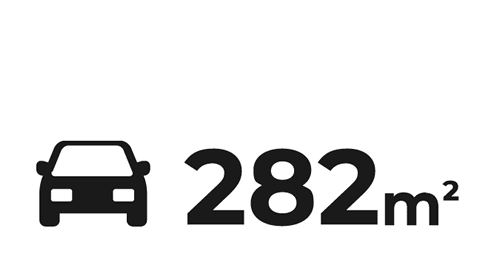
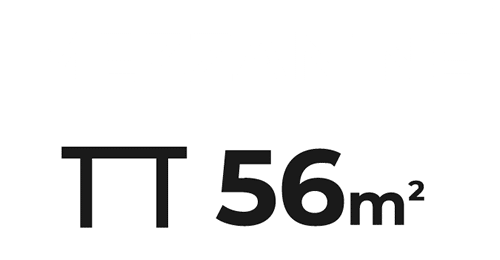





Ultimate Utility
3 Bay Utility Shed With Habitable Lean-to
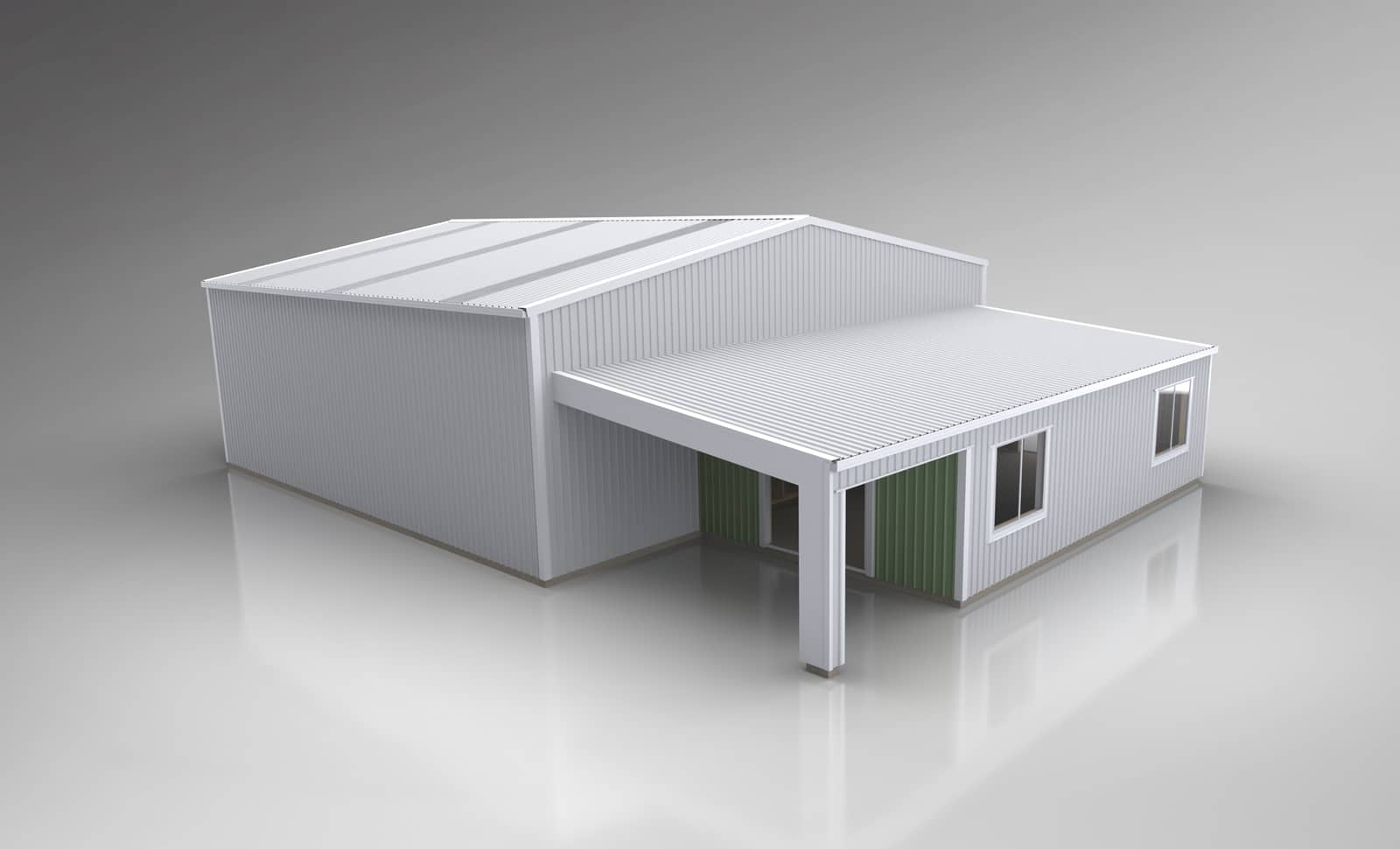

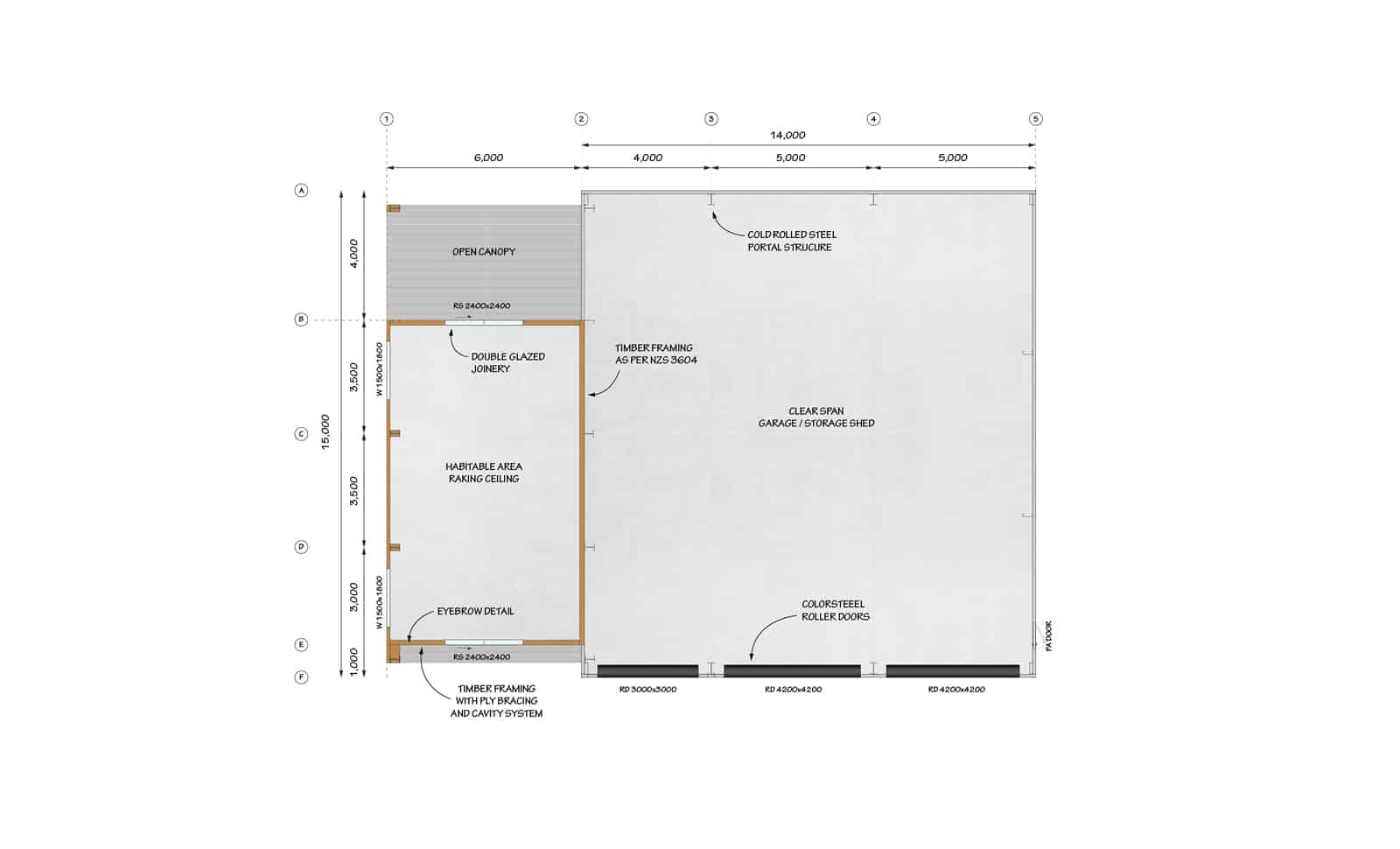
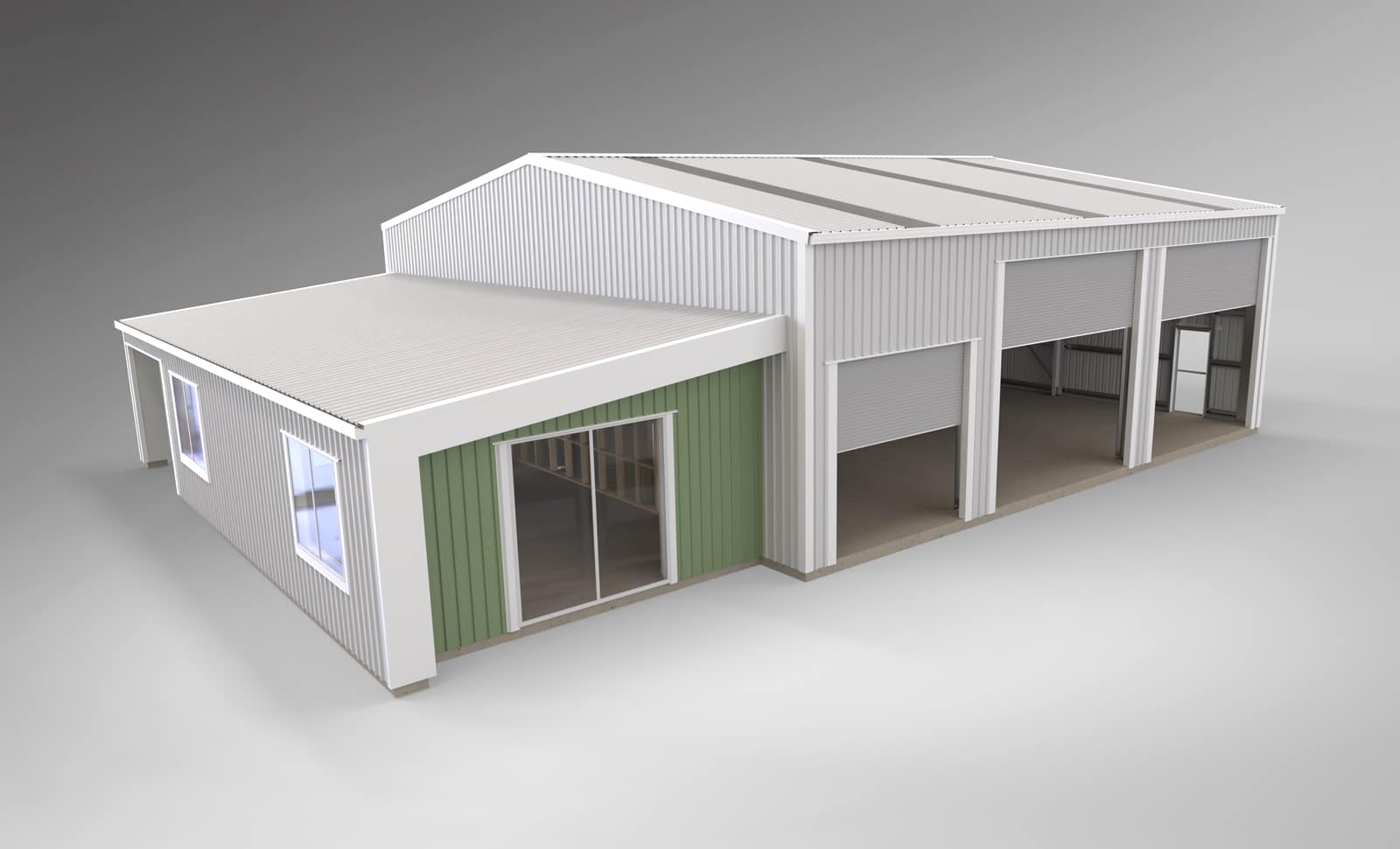
Ultimate Utility
3 Bay Utility Shed With Habitable Lean-to
SPAN 15m
LENGTH 20m
KNEE HEIGHT 4.8m
PITCH 10°
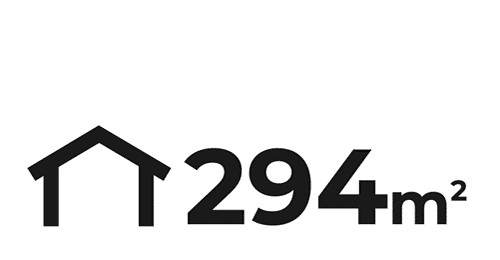
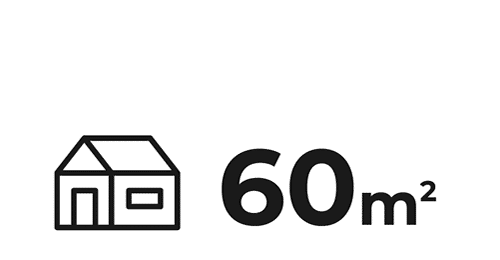
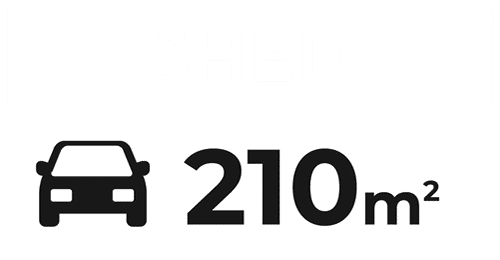





Ultimate Retreat
3 Bedroom House with Canopy & Double Garage
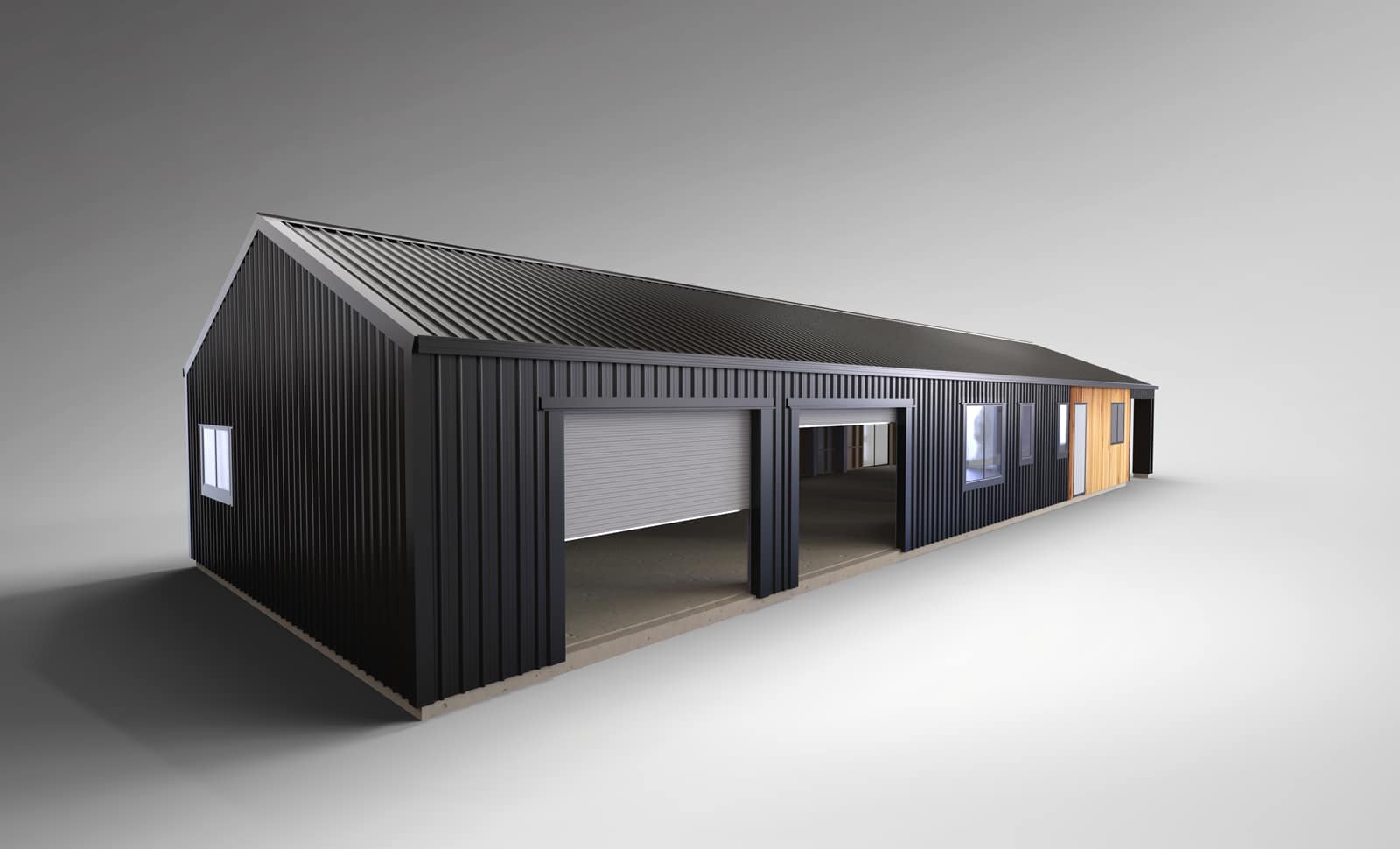
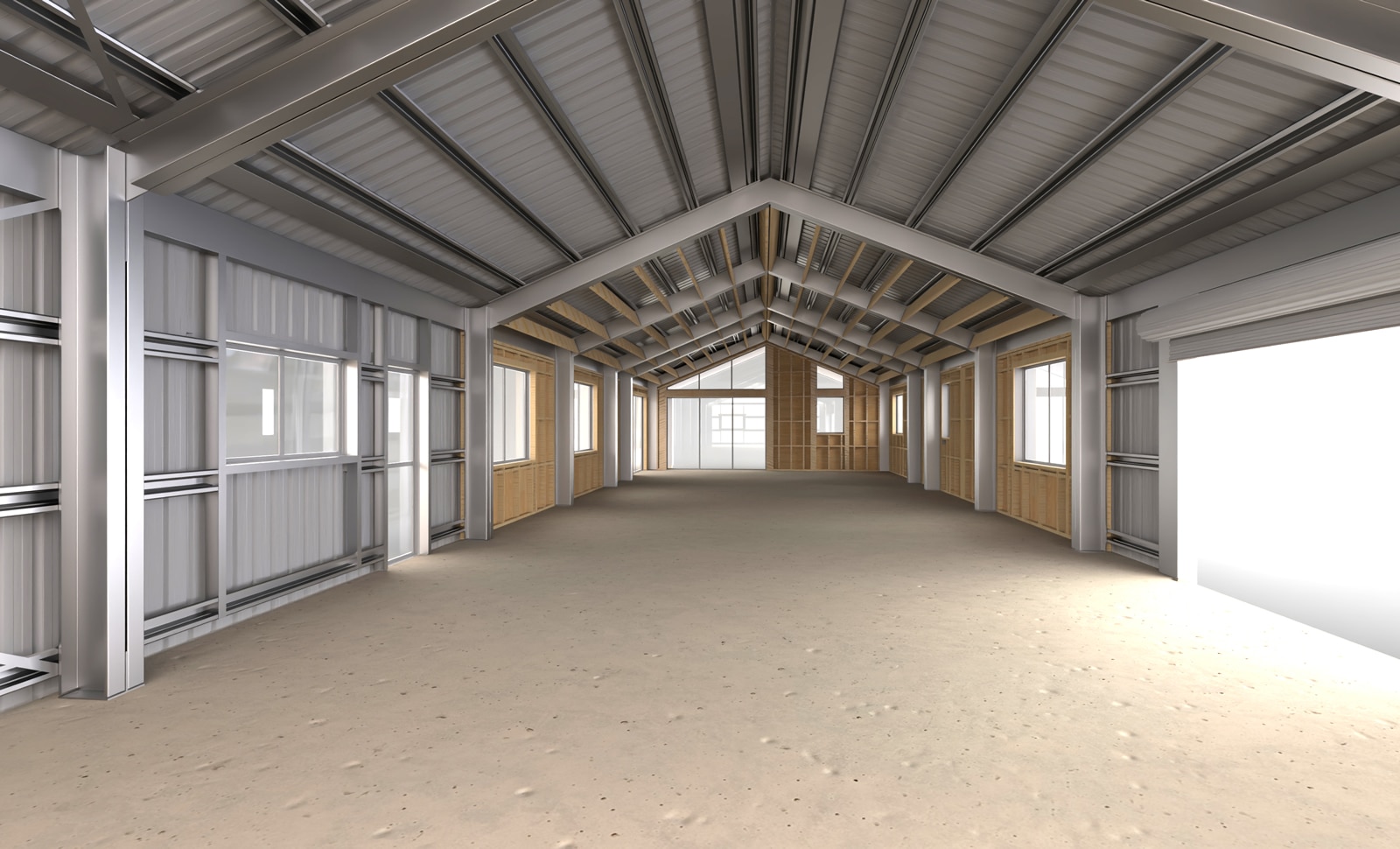
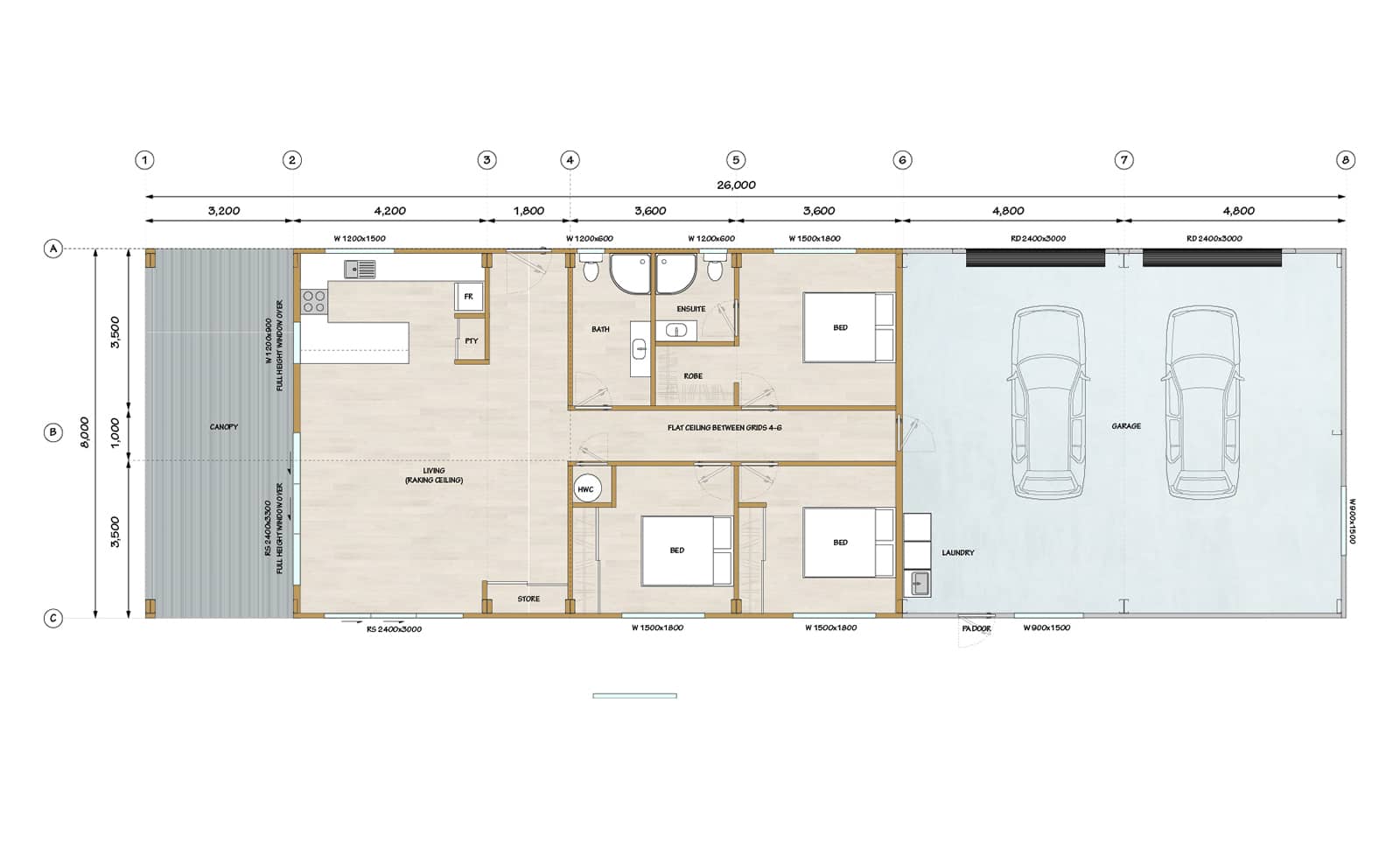
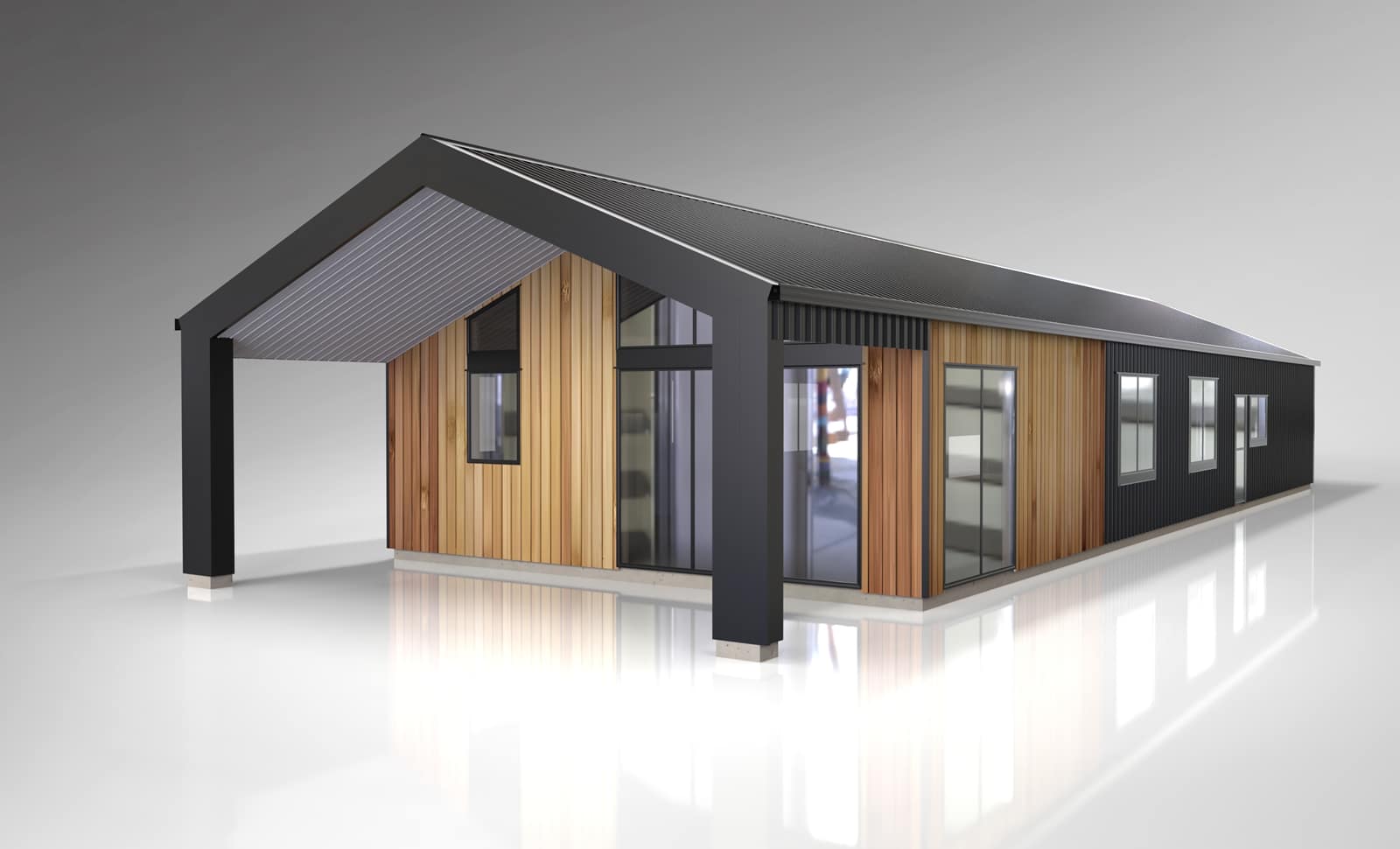
Ultimate Retreat
3 Bedroom House with Canopy & Double Garage
SPAN 10.8m
LENGTH 20m
KNEE HEIGHT 5m
PITCH 10°
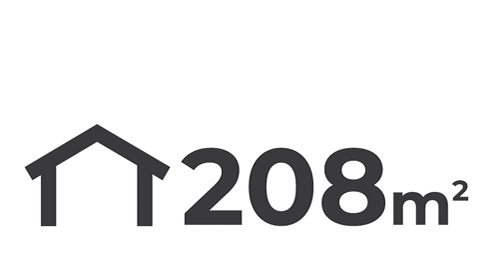
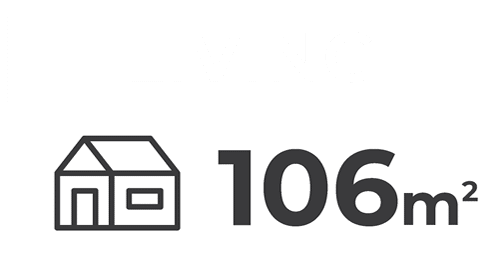
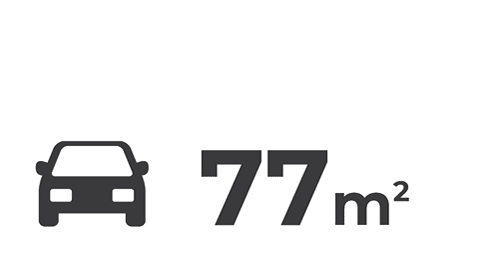





Ultimate Loft
5 Bay Implement Shed with Mezzanine
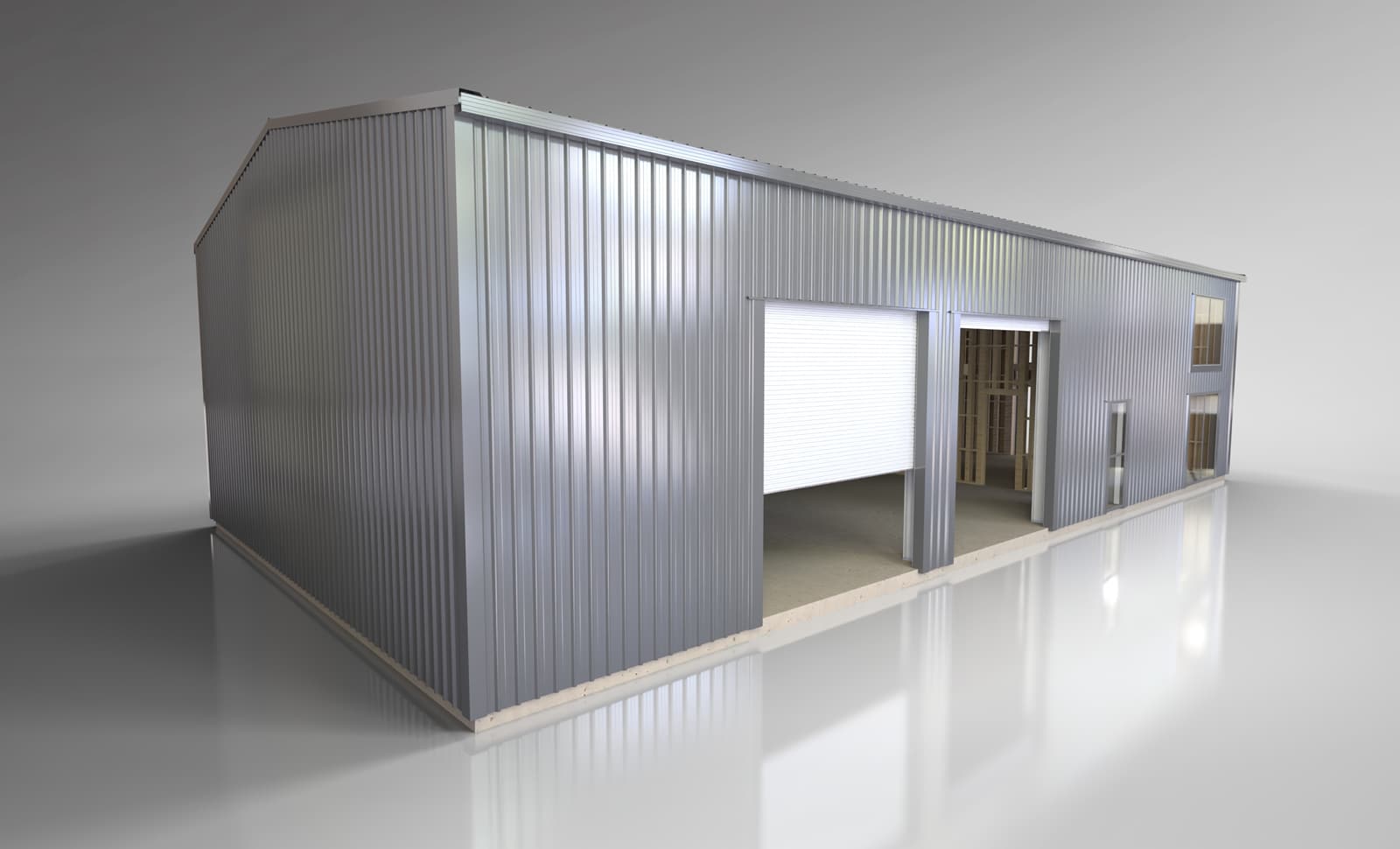
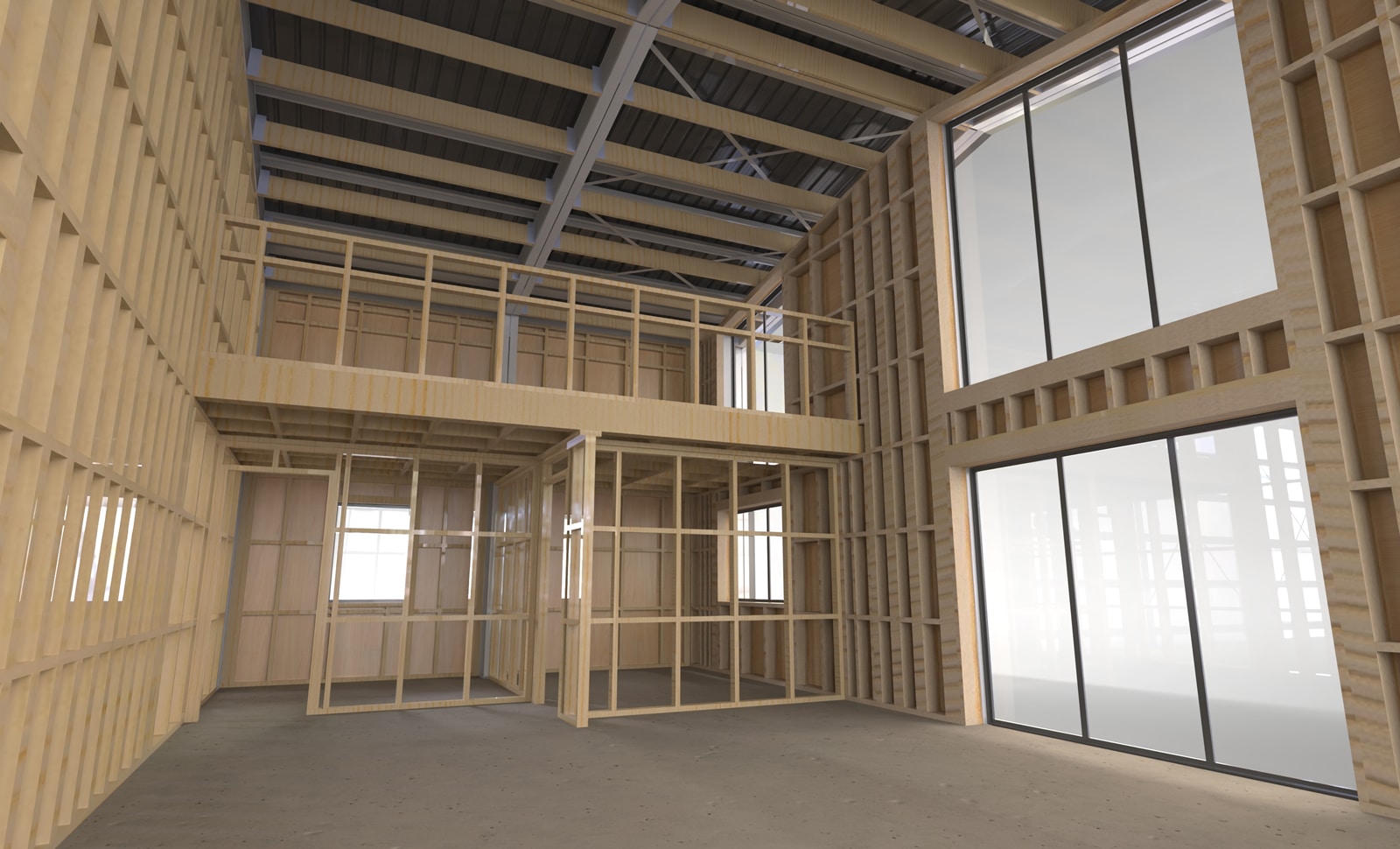
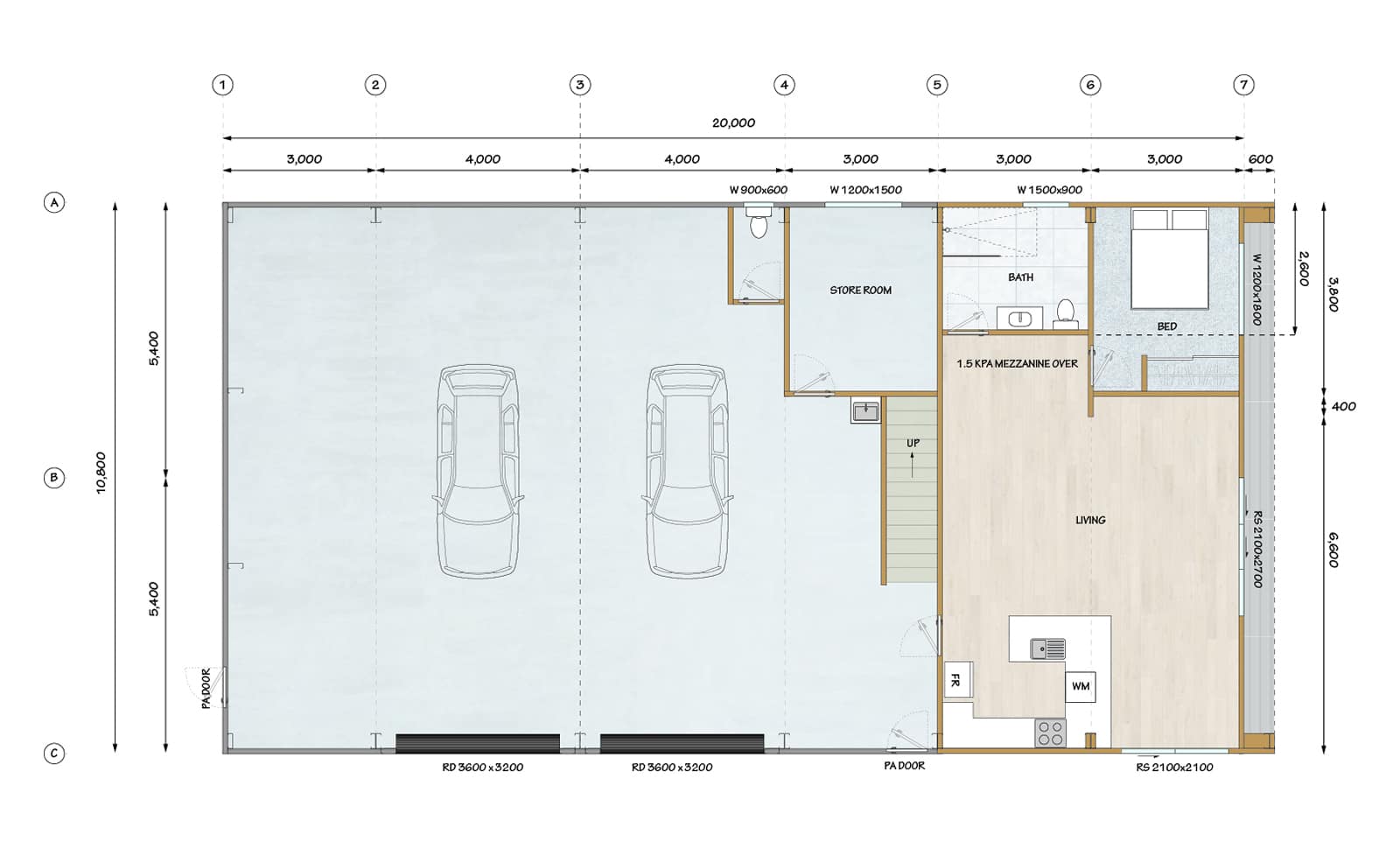
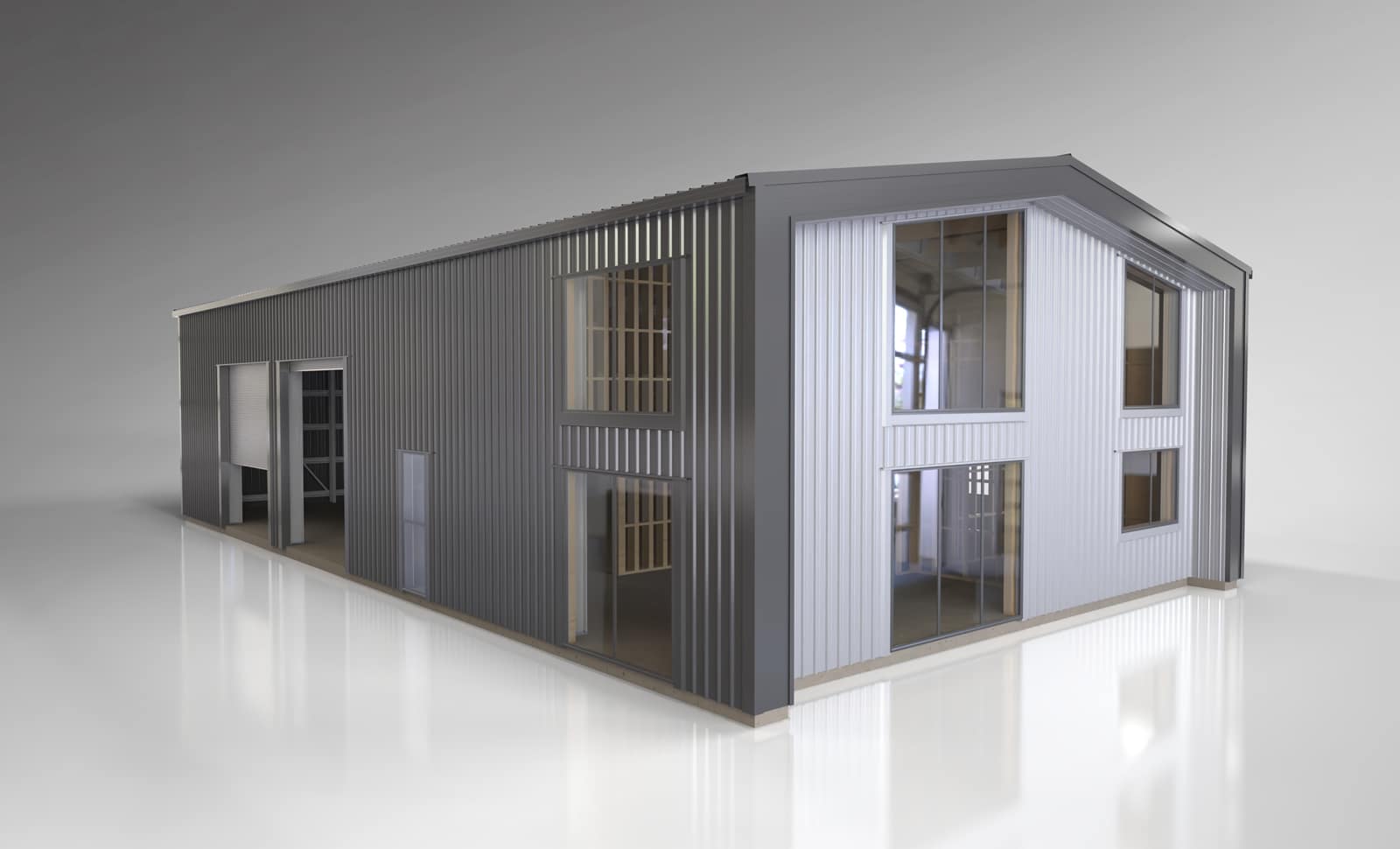
Ultimate Loft
5 Bay Implement Shed with Mezzanine
SPAN 10.8m
LENGTH 20.6m
KNEE HEIGHT 5m
PITCH 10°
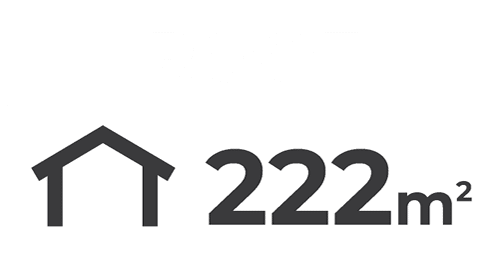
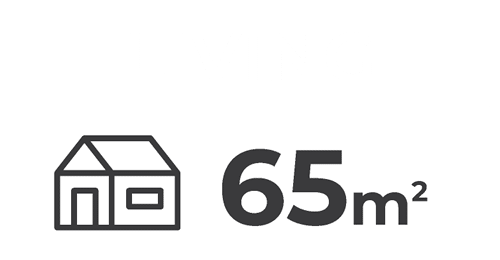
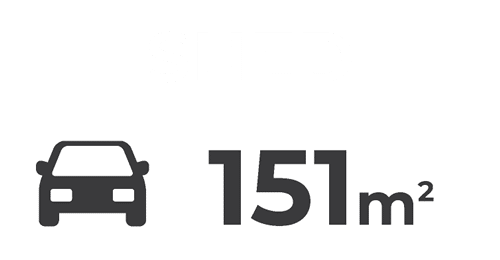
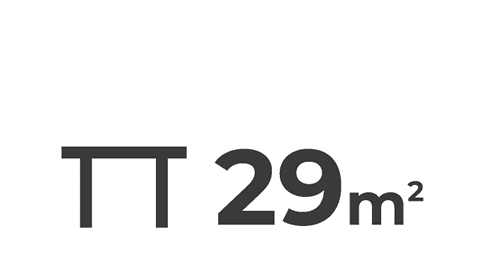





Process
A Road Map to Designing and Constructing your Hobby Home.
01 Design & Budget
The first step of your construction project is to design your Hobby Home, ensuring it’s fit for purpose and looks the part. Based on your requirements, we can help you design a building that suits both your needs and give you a budget to work with. We can offer both a “shell only” product, leaving you to take care of the internal fit out yourself, or a complete turn-key solution.
02 3D Modelling & Comprehensive Pricing
With the floor plan and elevations of your project agreed upon, we can move on to the next stage - 3D modelling. We construct your structure in 3D, including the main steel structure, timber walls, windows, bracing, cavities, cladding and flashings, down to the last bracket and bolt. From here we can accurately price your project and present a comprehensive and accurately priced proposal.
03 Project Management & Construction
We offer a complete turn-key project management and construction solution. We’ll take care of the design and consents, through to earthworks, foundations, construction and fit out - right through final sign off and CCC. With our in-house team of skilled craftsmen and a single point of contact throughout, we can take your project from concept to completion.


